Architectural avant-garde
The notion and style Soviet architecture came to be in the 1920s, a time of ideological euphoria and social transformation. These changes reflected on the look of many Russian cities, including Moscow. The first decade of the Soviet Union was marked by the spirit of great prospects and hopes for the future: architects spoke of cities of the future and tried to go as far away as possible from tradition. The idea of simplicity and practicality was attractive to the Soviets, who wanted to build a lot of social housing, but this was not absolutely new.A lot of architects in the West were thinking about the same thing; trying to use aspects of geometry to solve social problems which had existed since the Industrial Revolution of the 19th century. Many foreign architects and artists were intrigued by the new country and its ideals. In the 1920s many famous foreign architects and artists came to work in the Soviet Union - either to fulfil government orders or simply to experiment. Some of the more famous names were Le Corbusier, Mendelsohn, Gropius, Taut, May and Meyer.
Constructivism
The avant-garde movement that started gaining momentum in the 1920s and first half of 1930s was strict, geometrical, laconic and monolithic. The OSA Group (Organization of Contemporary Architects) was an architectural association in the Soviet Union, which was active from 1925 to 1930 and considered the first group of constructivist architects. The group's founders were Moisei Ginzburg, well known for his book Style and Epoch (a Soviet response to Le Corbusier's Vers une Architecture) and the painter, designer and architect Alexander Vesnin.OSA took an avant-garde position with respect to urban planning as well as architecture, one that sometimes differed from the position of the Communist Party. In 1926-29 they were active in propagandising collective houses and pioneered the notion of the social condenser. OSA architects were employed by the state to develop a standard for apartment buildings (the Stroikomapartments) for the purposes of mass production. However by 1929 there was a shift in the group's theory away from collective city blocks to 'disurbanism', perhaps influenced by the brutalities of forced collectivisation in the Soviet countryside.
Rationalism
Unlike constructivism, rationalism paid more attention to people’s psychological perception of architecture while not totally rejecting past achievements. At the beginning of 1923, a group of like-minded artists headed by Nikolai Ladovsky, created a creative organization called ASNOVA (Association of New Architects). At different stages of the association’s existence, such prominent architects as Lazar Lisitsky and Konstantin Melnikov.Nikolai Ladovsky was a teacher at VKhUTEMAS (Higher Art and Technical Studios) and although definitively Modernist, his teachings were nevertheless more “intuitive” than Functionalist, and were partly based on gestalt psychology. In 1919 Ladovsky defined architectural rationalism as “the economy of psychic energy in the perception of spatial and functional aspects of a building”, as opposed to a 'technical rationalism'.
In general the group concentrated on creating “psycho-organisational” effects (as Ladovsky put it) with architecture: a sculptural rather than functional approach, leading to accusations of 'formalism' by the nascent OSA Group. Between 1923 and 1926, ASNOVA and OSA engaged in polemics over terminology and the claim to “constructivism”. The 1928 “The Flying City” of Georgy Krutikov (one of Ladovsky’s favorite students) was an ASNOVA project that was both famous and notorious for its Utopianism, inflected with motifs from Science Fiction. The concept of a “flying city” was as follows: the architect proposed to leave work, leisure, and tourism on the ground, while living areas would be moved to communes floating in the clouds of the city.
Soviet monumental classicism (mid 1930s - mid 1950s)
Stalinist architecture, also referred to as Stalinist Empire style or Socialist Classicism, is a term given to architecture of the Soviet Union under the leadership of Joseph Stalin, between 1933 (when Boris Iofan's draft for the Palace of the Soviets was officially approved) and 1955 (when Nikita Khrushchev condemned "excesses" of the past decades and disbanded the Soviet Academy of Architecture). Stalinist architecture is associated with the socialist realism school of art and architecture. Pompousness, monumentalism, luxury and majesty are all words that characterize Stalinist architecture. The various pavilions and fountains at VDNKh are a good example of the multiformity of the Stalinist style. Stalin’s preference for classical architecture outweighed the tendency towards rationality and proletarian austerity that characterizing the 1920s.Post-constructivism
This is the style of 1930s Soviet architecture, when a transition from constructivism to Stalinist Empire occurred against a backdrop of political and ideological changes. This new direction was prevalent from the mid 1940s until the mid 1950s and combined elements of barocco, “Napoleonic” Empire, late classicism and Art Deco.One of the most famous symbols of Stalinist Empire are the “Seven Sisters”. In early 1947, the Council of Ministers adopted a resolution for the construction of seven “skyscrapers”. These monumental skyscrapers built in the style of neoclassicism surround the center of the city like a fortress wall.
Art Deco
In the 1930s, Soviet architecture was not immune to the influence of the the world’s most influential direction of those years - Art Deco (Arts Décoratifs, from the Exposition Internationale des Arts Décoratifs et Industriels Modernes held in Paris in 1925). This eclectic style, a sort of synthesis of modernism and neoclassicism, made its mark on several metro stations in Moscow, namely Aeroport, Sokol and Mayakovskaya.Retrospectivism
This style came to replace Art Deco all while retaining many of its elements: modern constructivist solutions, precision, national motifs and expensive finishing material.Eclecticism
Apart from using already existing architectural forms, Stalinist architecture invented new ones, often corresponding to national themes of republics and regions.The Epoch of Industrial Plattenbau (end of 1940s - beginning of 1990s)
Post-war architecture, sometimes perceived as a uniform style, was fragmented into at least four vectors of development.- Luxurious residential and office construction of complete regions such as the Moskovsky Prospekt in Leningrad and the Leninsky Prospekt in Moscow.
- Major infrastructure projects (Metro in Leningrad and Moscow, Volga-Don Canal).
- Rebuilding war damage of Kursk, Minsk, Kiev, Smolensk, Stalingrad, Voronezh, and hundreds of smaller towns.
- Building of new cities, especially in Siberia: Novosibirsk, Kemerovo, Dzerzhinsk and elsewhere.
- The effort for new, low-cost technologies to resolve the housing crises, evident since 1948 and the official state policy since 1951. The first such experiment took place in 1948 on Peschanyh Street and then in the Khoroshevskoye Shosse area, laying the foundations for residential Moscow.
Brutalism (New Brutalism)
Brutalist architecture is a movement in architecture that flourished from the 1950s to the mid-1970s, descending from the modernist architectural movement of the early 20th century. The term originates from the French word for "raw" in the term used by Le Corbusier to describe his choice of material béton brut (raw concrete). Examples are typically massive in character (even when not large), fortress-like, with a predominance of exposed concrete construction, or in the case of the "brick brutalists," ruggedly combine detailed brickwork and concrete. By the end of the 1970s, this architectural trend reached the Soviet Union.Functionalism (1958-1991)
The main features of this direction include, as the name suggests, pragmatism and functionality. For the remainder of the Soviet Union, this industrial style dominated and many of Moscow’s residential areas were built in those days. If this caught your interest, there are a few places In Your Pocket can recommend for you to visit to get a little closer to the architectural changes that the Russian capital experience during the Soviet times:Bunker 42
Bunker 42 was a top secret bunker located 18 floors beneath Moscow in the Taganskaya area. Construction of the facility began in 1951, in connection with the early threat of nuclear war with the United States. The underground complex was built using the same technique that was used in the construction of the subway. Tunnels of the complex are connected by two strokes with the Moscow subway - station "Taganskaya" circle line metro.In 1956, the facility operated as an emergency command post headquarters and long-range aviation communications. In the 1960s the bunker was fully equipped with everything needed in the case of a nuclear attack. Stocks of food, fuel, two artesian wells to provide clean drinking water, over a long period of time. In the mid-seventies due to a backlog of technical problems (lack of waterproofing, aging of diesel generators and ventilation systems), it was decided to reconstruct part of the bunker.
In 2006, the bunker was put up by the Russian Federal Agency for State Property Management for public auction and purchased by a private company, "Novick-Service", for 65,000,000 rubles. From 2007 onwards, the bunker serves as the Museum of the Cold War. So close to the metro, there are not only adjoining tunnels but carriages rattling past fill the concrete passageways with a whole lot of groaning noisy sound. Decommissioned and sold off at auction, this ex-military communications post is now a museum dedicated to the Cold War. Complete with KGB rooms (now rehearsal space for heavy metal bands), raid sirens, and kilometres of tunnels, this is the real experience. Guides play the role of KGB officers and the exhibits are all very hands-on. The only objects unaltered since the conversion into a museum complex are a massive steel door and steel paneling in the bunker.
The House on the Embankment
The House on the Embankment is a block-wide apartment building on the banks of the Moscow River on Balchug in downtown Moscow, Russia. It faces Bersenevskaya Embankment on one side and Serafimovicha Street on the other side. The relocation of the capital from St. Petersburg to Moscow meant there was an increased need to house civil servants in Moscow. In 1927, a commission decided that a building would be constructed in the Bersenevka neighborhood, opposite the Kremlin which until then was occupied by the Wine and Salt Court, an old distillery and excise warehouse.It was completed in 1931 as the “Government Building”, a residence for the Soviet elite. Previously they lived mostly in the Kremlin itself or in various luxury hotels around Moscow such as the National, the Metropol and the Loskutnaya. It was designed by Boris Iofan who lived in the building from 1931 to 1976. He also designed the Palace of the Soviets, which was never built. The building is considered to be contructivist in style.
Nowadays, the building has 505 apartments (some used as offices), a theater, a movie theater, restaurants, retail stores and a supermarket, not dissimilar to the situation when it was originally built. Although other areas of the city have much more luxurious apartments, the apartments in the House on the Embankment are still sought after and very expensive because of their location and prestige associated with the building. The building has been entered in the city's cultural heritage register.


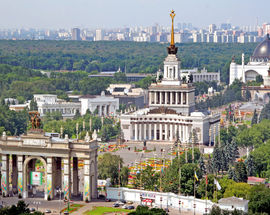
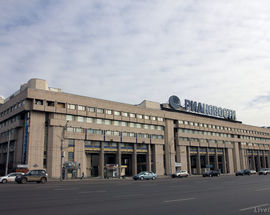
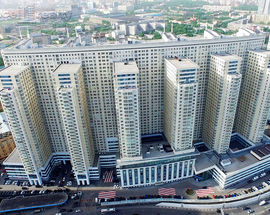
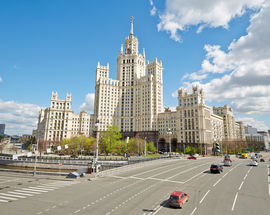
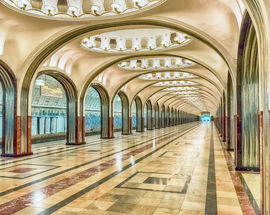
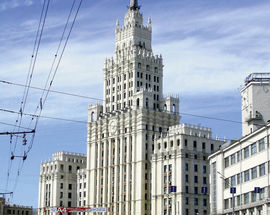
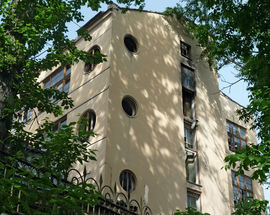
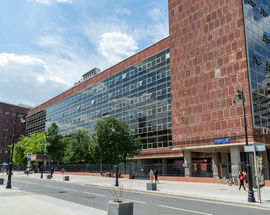



Comments