Disregarding the famous castle, cathedrals, market square and university, one could still spend years of their life (how many has it been now?) wide-eyed wandering the side streets of Kraków, tripping on cobbles, while taking in every architectural detail, every subtle flourish on every facade. Rhinoceroses, roses, elephants, eagles, peacocks, pears and ships with dropped anchors are just some of the many emblematic additions Cracovian architects have affixed to the facades of the city over the centuries in an effort to make each tenement unique and distinguishable from its neighbours; in fact, these embellishments essentially served as addresses in the days before building numbers and street names - a relatively modern innovation that didn’t take hold in Europe until as late as the mid-18th century.
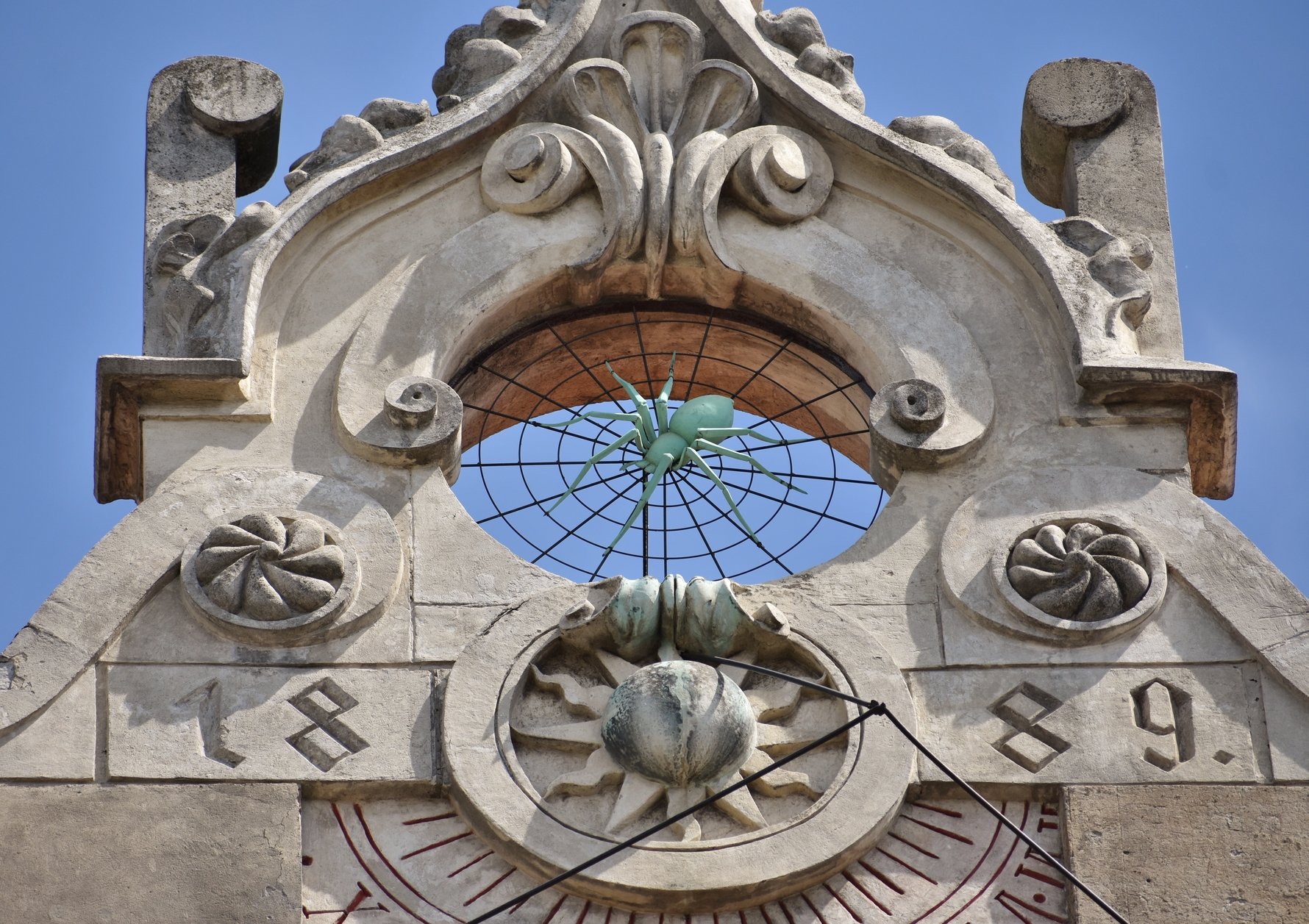
Visitors to Kraków today will notice no shortage of buildings and businesses that still go by the medieval monikers established directly as a result of the decorations on their facades - Pod Jaszczurami (Under the Lizards, Rynek 8), Pod Baranami (Under the Rams, Rynek 27), Pod Aniołami (Under the Angels, ul. Grodzka 35), and so on. Some of these architectural details are quite subtle, while others are spectacularly strange and even whimsical. Which brings us neatly to one of the city’s most brilliant and unsung architectural talents: Teodor Talowski (take a bow, sir, this is your moment!).
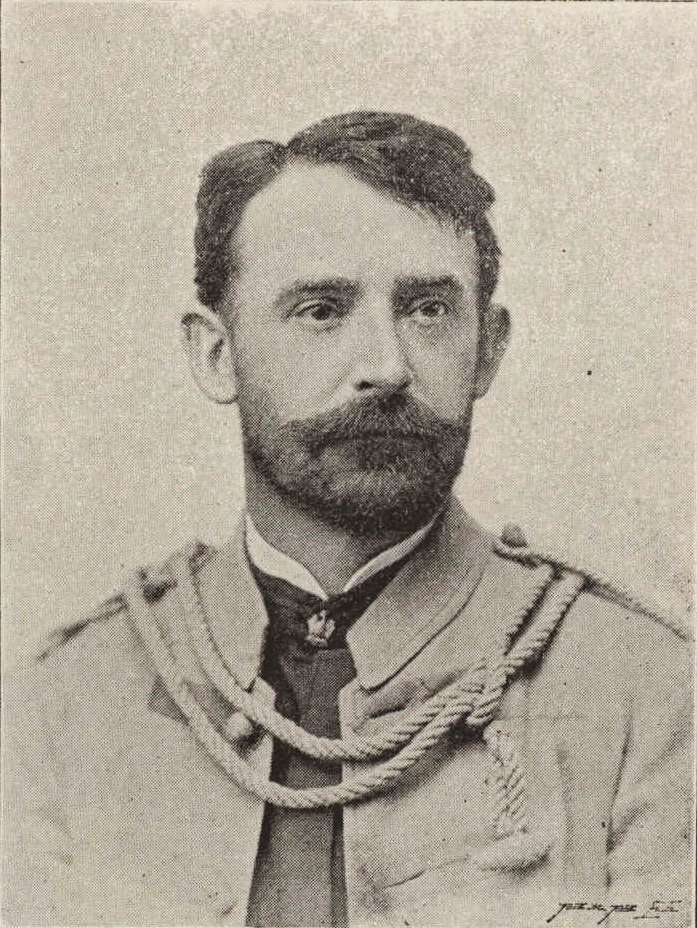
'The Galician Gaudi'
Born on March 23rd, 1857 in the small village of Zassów (today Zasów), Talowski was raised in the very heart of Galicia - the ethnically diverse northernmost province of the Austrian Habsburg Empire, which existed from 1772-1918. In fact, his family home lies just north-east of Tarnów, almost midway between Galicia's two largest, most important cultural centres - Kraków and Lwów (now Lviv). This region, and in particular these two cities, would become the axis around which Talowski's life and career revolved, as he made an indelible artistic imprint upon the landscape he traversed through, creating as many as 75 architectural projects (including countless churches, chapels, tombs, public buildings, tenements and villas) in his native Galicia between 1880 and his death in 1910.
Talowski attended school in Kraków before moving to Vienna and then Lviv, where he completed a masters degree in architecture. In 1881 he returned to Kraków, becoming a professor at the Technical University, and produced the most definitive works of his career here towards the close of the 19th century, before returning to Lviv in 1901 for a teaching position at the Polytechnic. After a long illness he died in 1910 at the age of only 53 and was buried in the family mausoleum in Kraków’s Rakowice Cemetery; the elaborate tomb, which he designed himself, features a large sphinx clutching a serpent-wreathed skull under its paw.
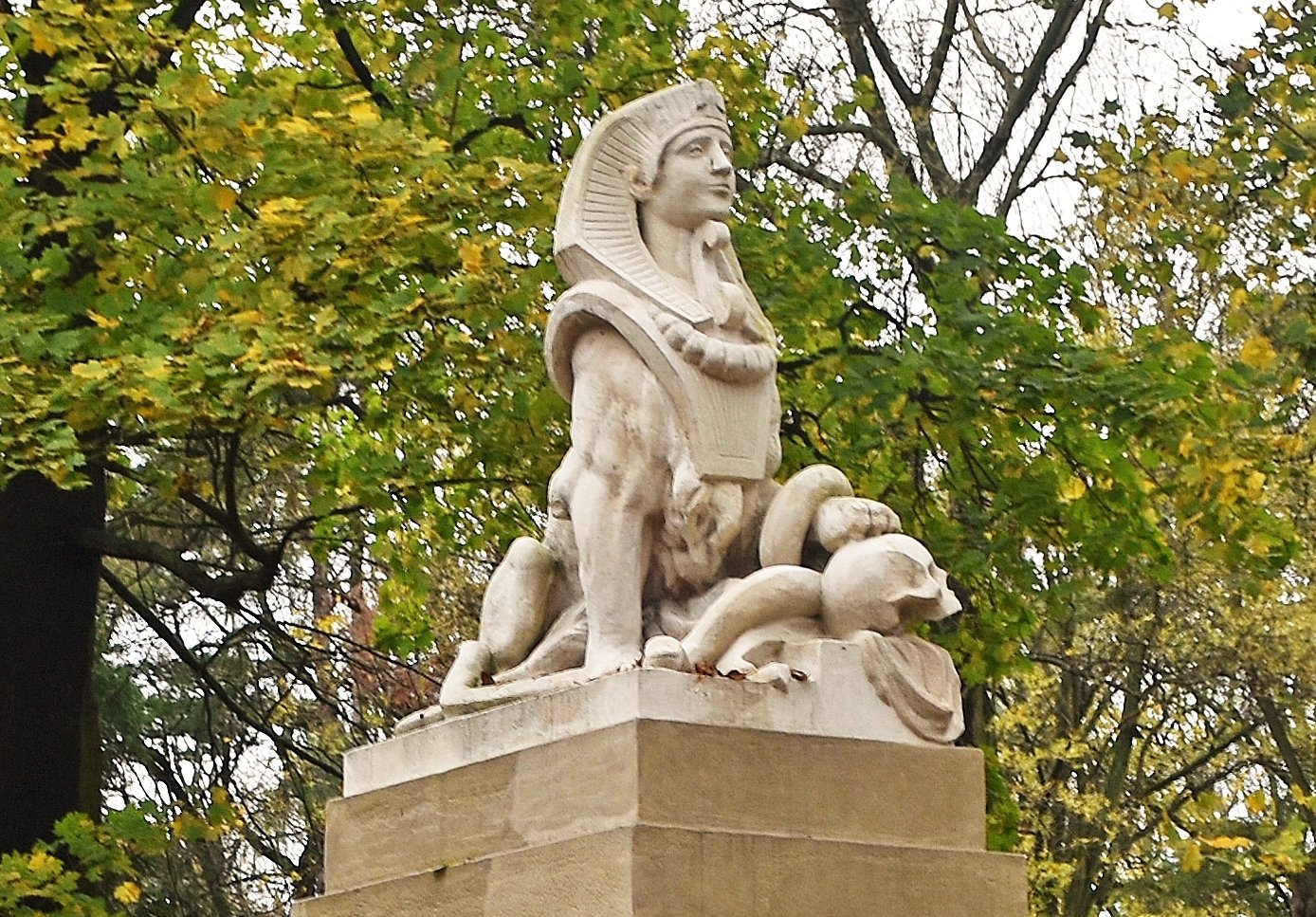
designed by Teodor himself. Photo by Zygmunt Put
Architect of Eccentric, Eclectic Vision
Not only was Talowski's career as an architect prolific, his work was also highly original - the product and projection of a singular vision. Generally defying stylistic categorisation, Talowski’s unconventional creations connected several architectural movements, incorporating elements of art nouveau, historicism, mannerism and modernism. In an attempt to place Talowski’s work within the recognised canon of architectural movements, he eventually became known by scholars as the founder of ‘eclecticism’ – an equivocal catch-all term for maverick architects whose work combined a variety of historic influences. Sadly for its founding father, however, eclecticism - owing to the very basic, but unspecific nature of its definition - proved to be a rather useless term in the art world and never caught on as an architectural movement, perhaps further validating Talowski’s vision as uniquely his own.
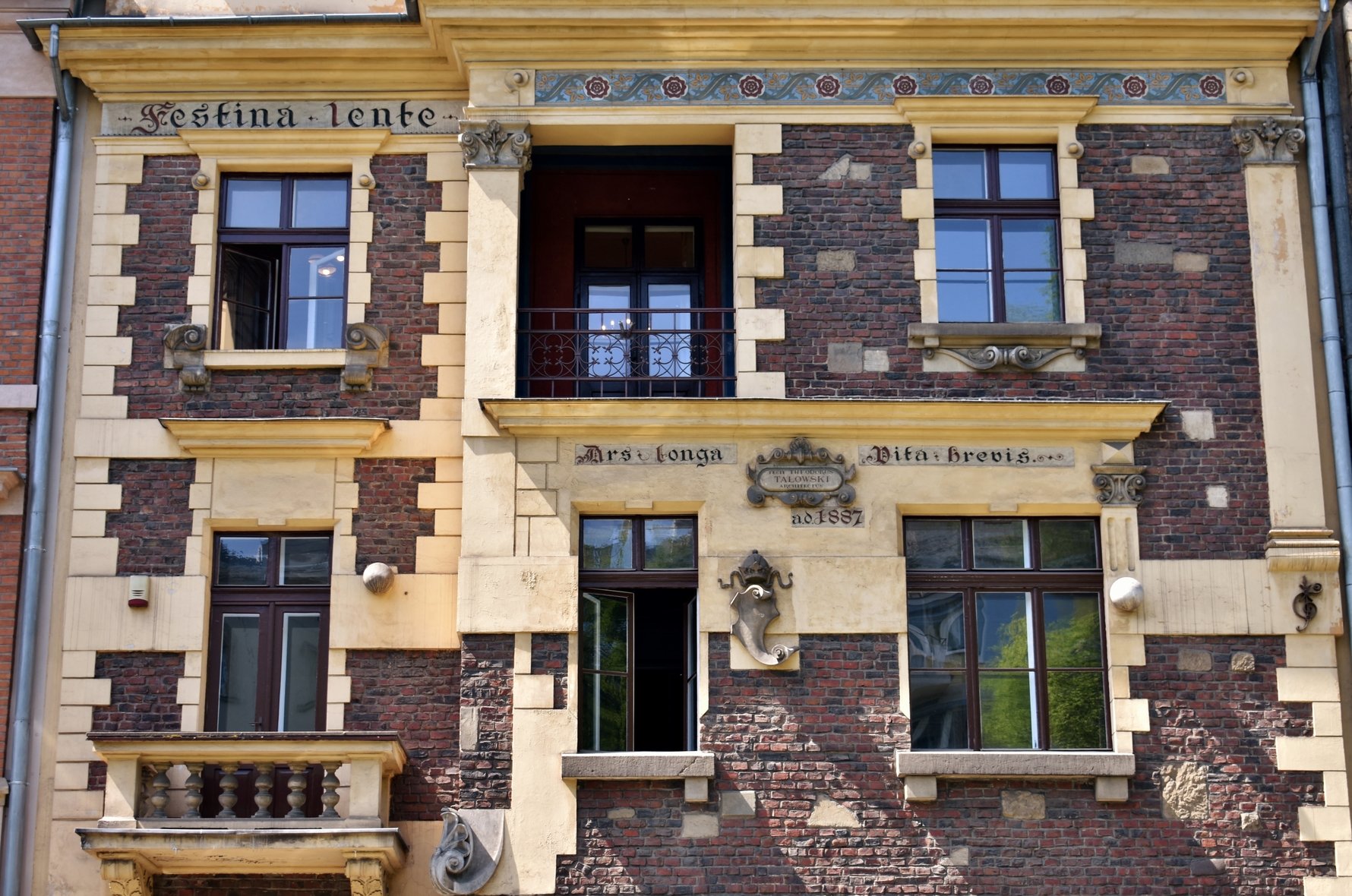
Talowski's use of fantastic ornamentation and inscriptions, asymmetry, irregular stripes of stone or plaster and the use of a particularly dark brick with ceramic pocks and bulges, all make Talowski’s facades easily identifiable. (The bricks were actually made at his own factory, the recipe for which he apparently took to the grave). His work is so unique and distinguishable, in fact, that some have even dubbed him the 'Galician Gaudi,' after the idiosyncratic Spanish architect whose works still define the architectural landscape of Barcelona. Ljubljana's Jože Plečnik is another architect closely linked to one city who comes to mind, and though the output of Talowski's career spanned some 500km, nowhere is his work more visible than in Kraków.
TALOWSKI IN KRAKÓW (A Short Walking Tour)
Talowski spent the earlier years of his career in Kraków, where his surviving works total 15. Two of his largest and most visible projects are the handsome Bonifratrów Hospital (ul. Trynitarska 11) in Kazimierz, and the ul. Lubicz railroad viaduct near Galeria Krakowska and Plac Jana Nowaka Jeziorańskiego, which you may have walked across on your way to or from the train station. However, Talowski is best-remembered today for his weirdly asymmetrical, slightly whimsical tenement houses. Fortunately for the fatigued, foot-weary tourist, eight of Talowski’s unique creations lie in an easily admired cluster on or around ul. Retoryka, and can be easily admired in the course of a 5-minute walk.
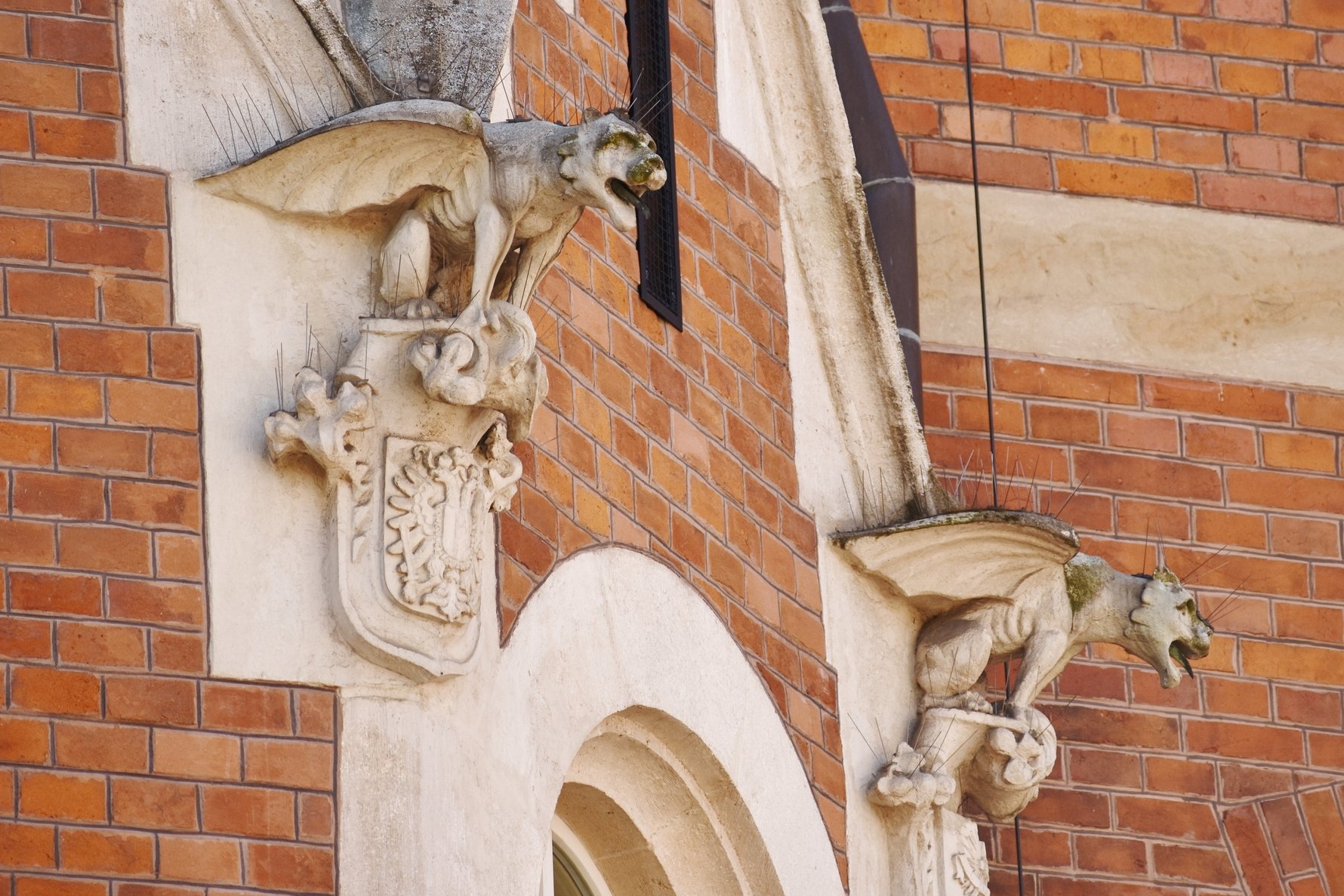
One of the unique things about Kraków’s architecture is that it evolves chronologically in style through the eras as you walk in any direction away from the nucleus of its 13th century market square. For our purposes, to get to the end of the 19th century, walk less than 10 minutes west from the Rynek to the corner of ul. Piłsudskiego and ul. Retoryka to begin your tour. [In terms of public transport, our tour begins midway between the 'Uniwersytet Jagielloński' and 'Muzeum Narodowe' tramstops.] From here, the following addresses all bear the askew stamp of Talowski’s genius within only two city blocks: Piłsudskiego 27, Retoryka 1, 3, 7, 9 and 15, and Smoleńsk 18 and 20.
1. Polskie Towarzystwo Gimnastyczne 'Sokół', ul. Piłsudskiego 27
Let's begin on the north side of ul. Piłsudskiego, where standing at the overbearing monument of Piłsudski himself (on a small square that should obviously be named 'Plac Talowskiego' in our opinion...maybe if he had had a bigger moustache...), you'll have something akin to the following view:
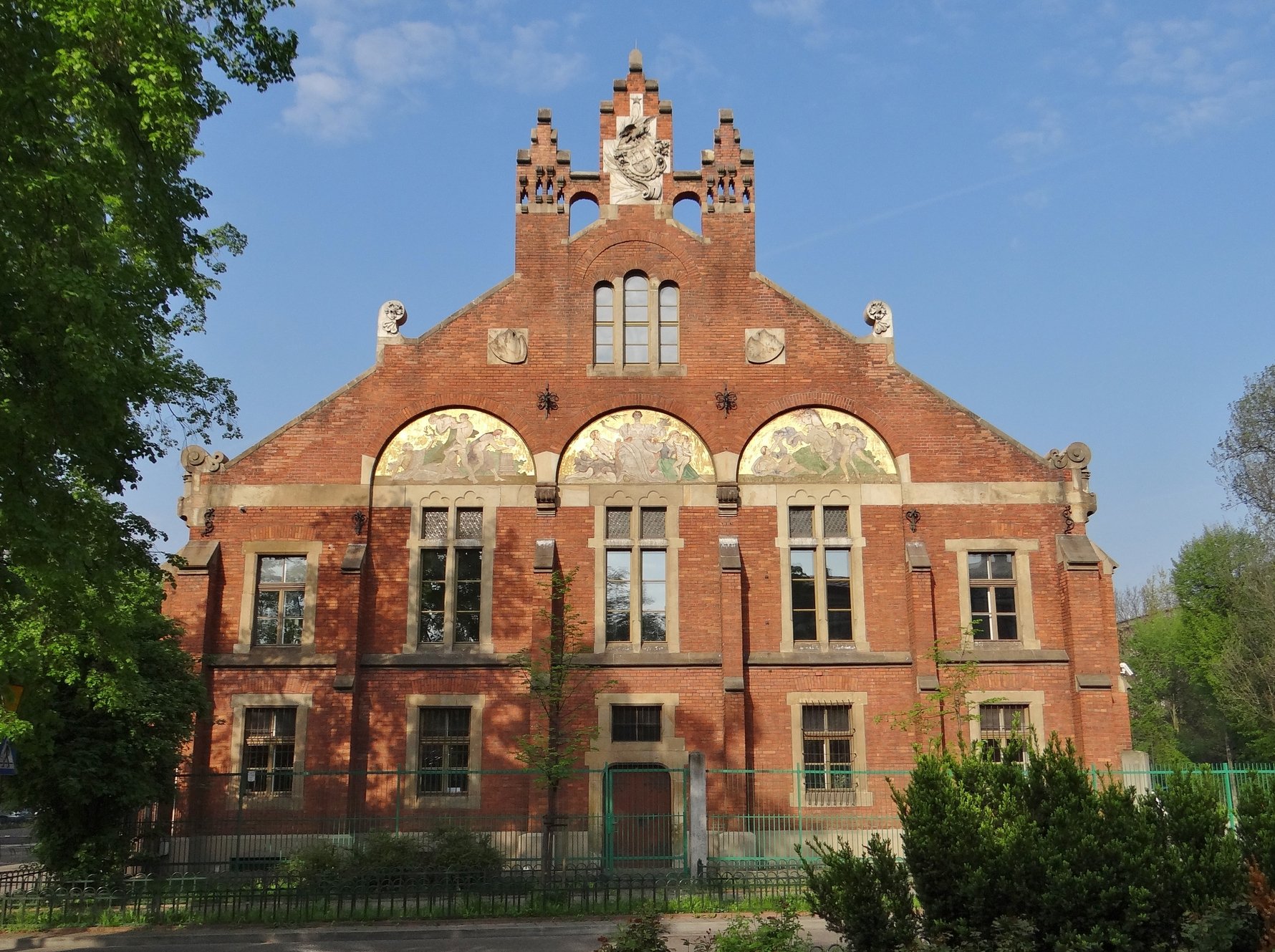
This is the Cracovian headquarters of the 'Falcon' Polish Gymnastics Society (Polskie Towarzystwo Gimnastyczne 'Sokół'), designed by Talowski and completed in 1894, making it the youngest building on our walk, and also the only public building. The brick facade features several elements typical of Talowski's work, including the decorative iron anchor plates, ornamental cornices and peaked facade - which features the city coat of arms. Less uniform than most of his buildings, PTG 'Sokół' is actually divided into two parts, both of which feature beautiful friezes.
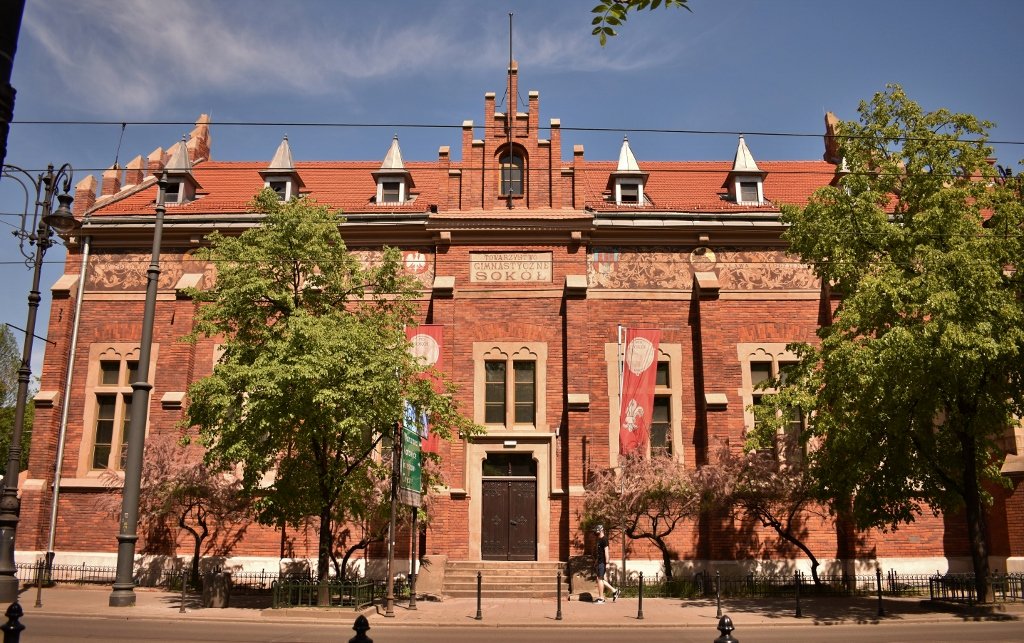
A throwback to the pre-war era, 'Sokół' was a very serious, very popular and distinctly Polish youth gymnastics organisation that promoted fitness, health and traditional moral values alongside a hefty helping of nationalist pride. Similar to its contemporary right-wing athletic organisations across Europe, as well as the scouts movement (which emerged in PL simultaneously), Sokół sought to foster Polish patriotism during the era of partitions. Founded in Łwów (Lviv) in 1867, the idea quickly spread to all parts of occupied Poland; in fact, Talowski also designed buildings for Sokół in two other Galician towns: Jarosław (1900-1901) and Jasło (1897, never built).

Sokół activities were predictably banned during the Nazi occupation of WWII, and remained outlawed all through the Soviet era until the organisation was revived beginning in 1988. Today there are about 80 Sokół 'nests' (gniazda) across Poland, with an estimated 8000 members. The logo of a falcon with a barbell in its talons has not changed, nor has the founding mission of instilling kids with national pride and civic duty through competition in gymnastics and acrobatics. The Kraków faction is very active and the beautiful Talowski building it's housed in was undergoing restoration work on the inside and outside in 2020. As this is one of Talowski's only public buildings in Kraków, see if you can get inside to see the magnificent main hall.
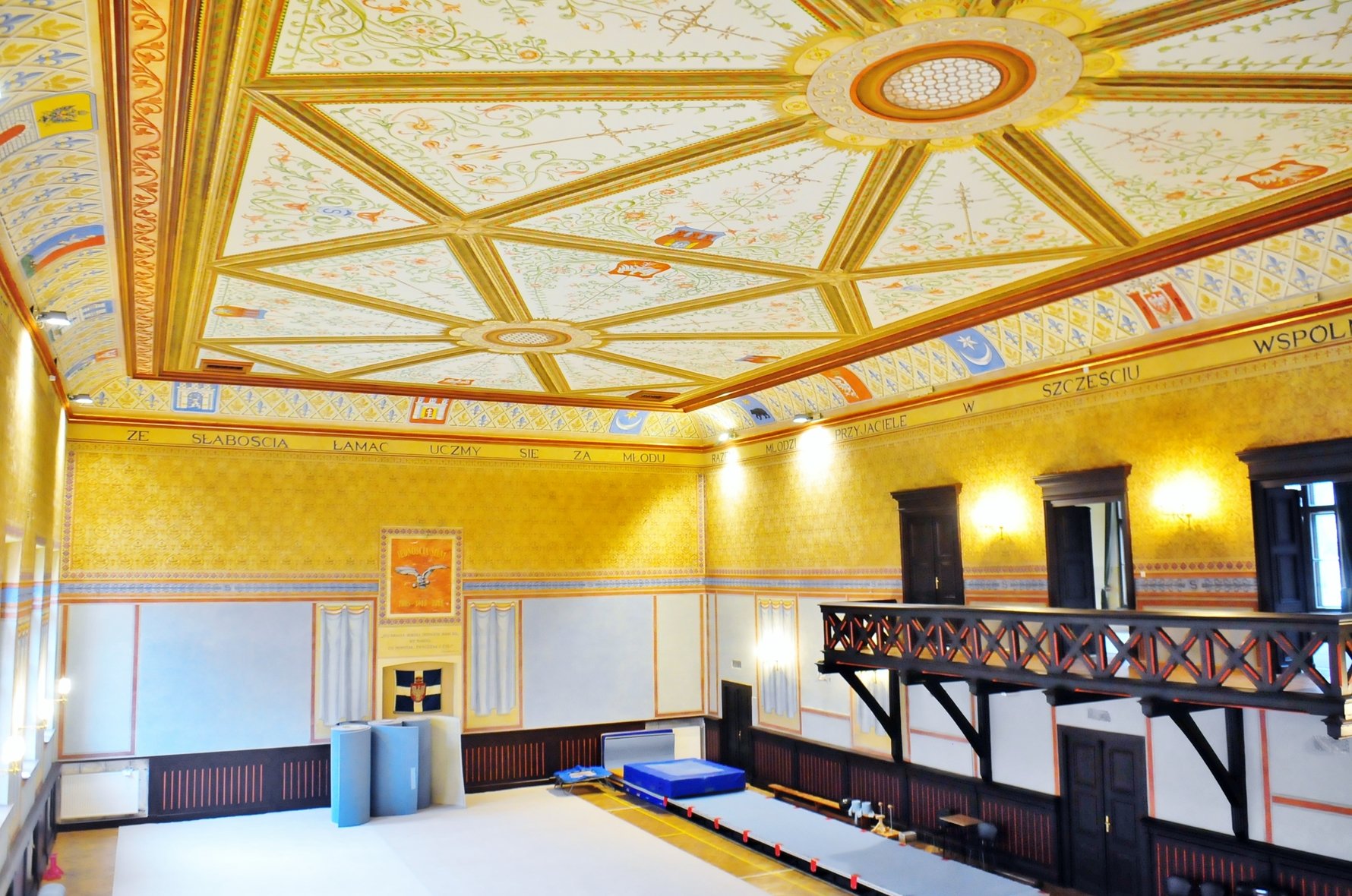
2. 'Under the Singing Frog,' ul. Retoryka 1
On the corner, directly across ul. Piłsudskiego from Sokół, you'll find one of Talowski’s most famous buildings, ‘Pod Śpiewającą Żabą' (Under the Singing Frog). It is also, perhaps, the building of his Cracovian oeuvre that has been most-altered since its completion.
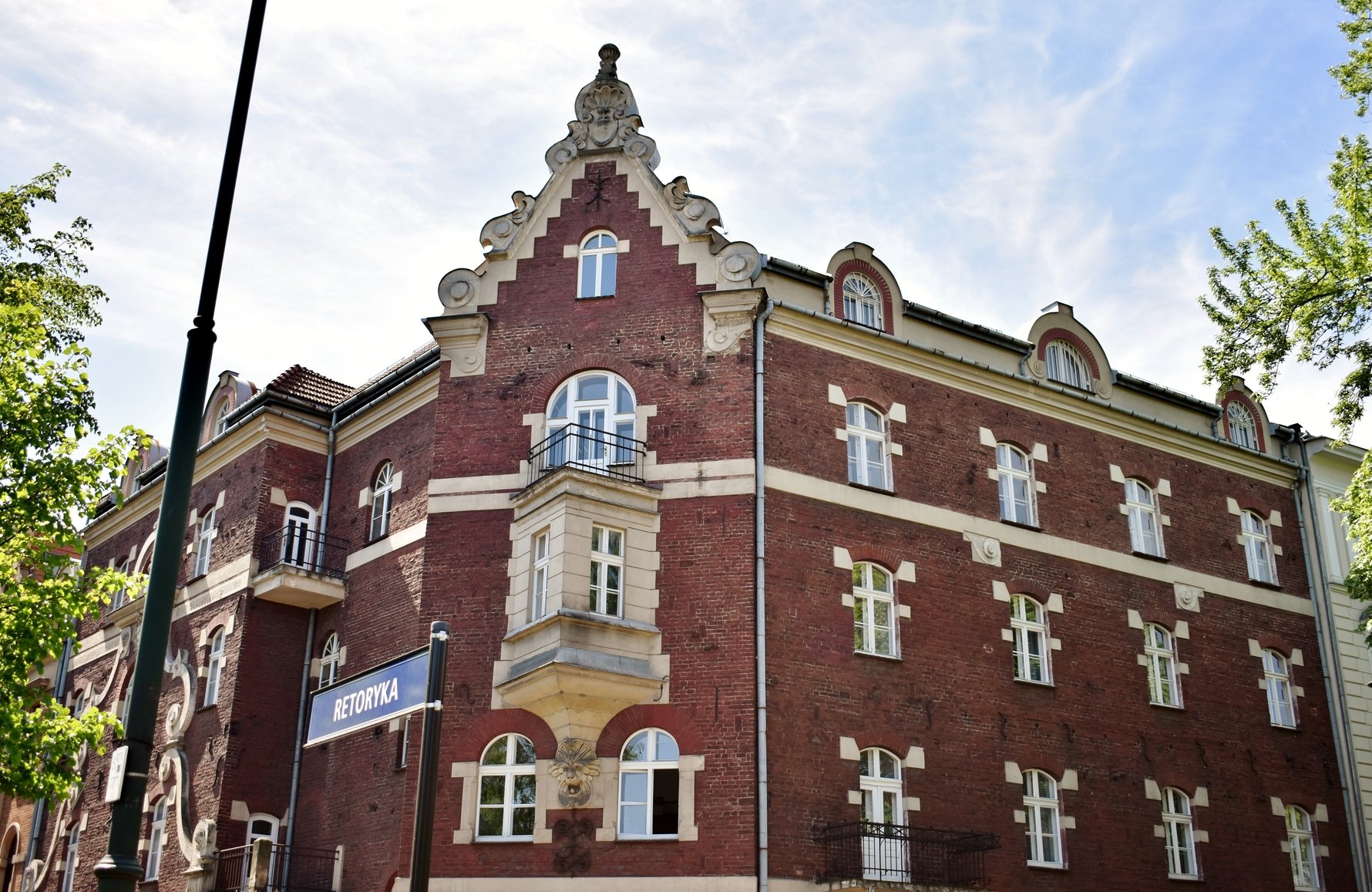
At ul. Retoryka 1, the large residential building begins a block of tenements dominated by Talowski designs built at the end of the 19th century. At that time the street was brand-new and laid out on the west bank of the Rudawa River. This small, meandering tributary of the larger Wisła River was soon filled in and the tree-lined pedestrian avenue that runs between the street's two vehicle lanes was created in the years 1910-12. It is from this convenient pedestrian pathway that you'll get the best vantage point on Talowski's designs.
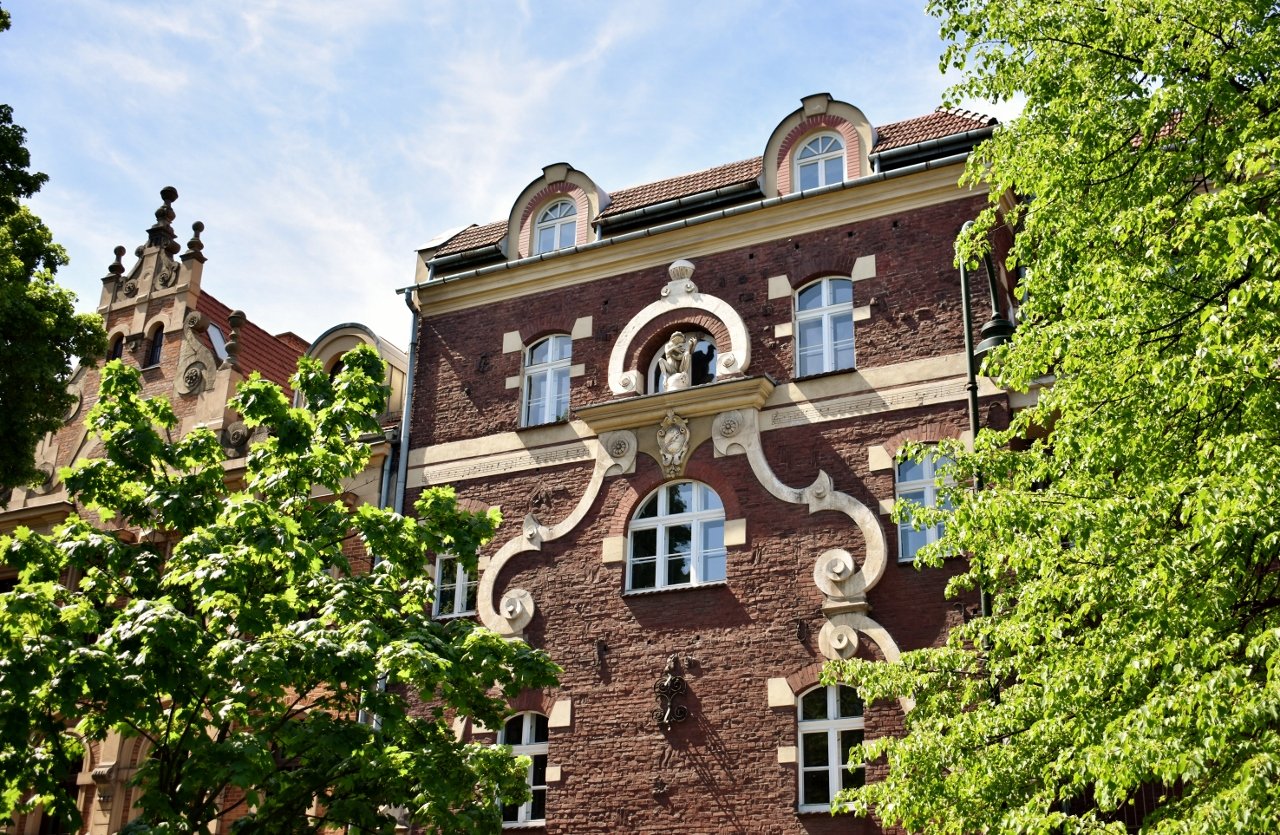
Inspired stylistically by Flemish Neo-Renaissance architecture, Under the Singing Frog's namesake and predominant feature is the sculpture of the ukulele (or is that a mandolin?) -playing frog on the Retoryka side of the facade - a reference to the apparently ceaseless croaking coming from the river which ran before the tenement at the time it was built. Originally designed as a two-storey tenement (that's not counting the ground floor, so three storeys to our American friends), this amphibian sculpture adorned the very top of the gable, the original outline of which can be seen in lightly-coloured stone volutes. The top floor was added in 1909 under the supervision of architect Aleksander Biborski, at which time many elements of Talowski's original design were unfortunately lost or altered.
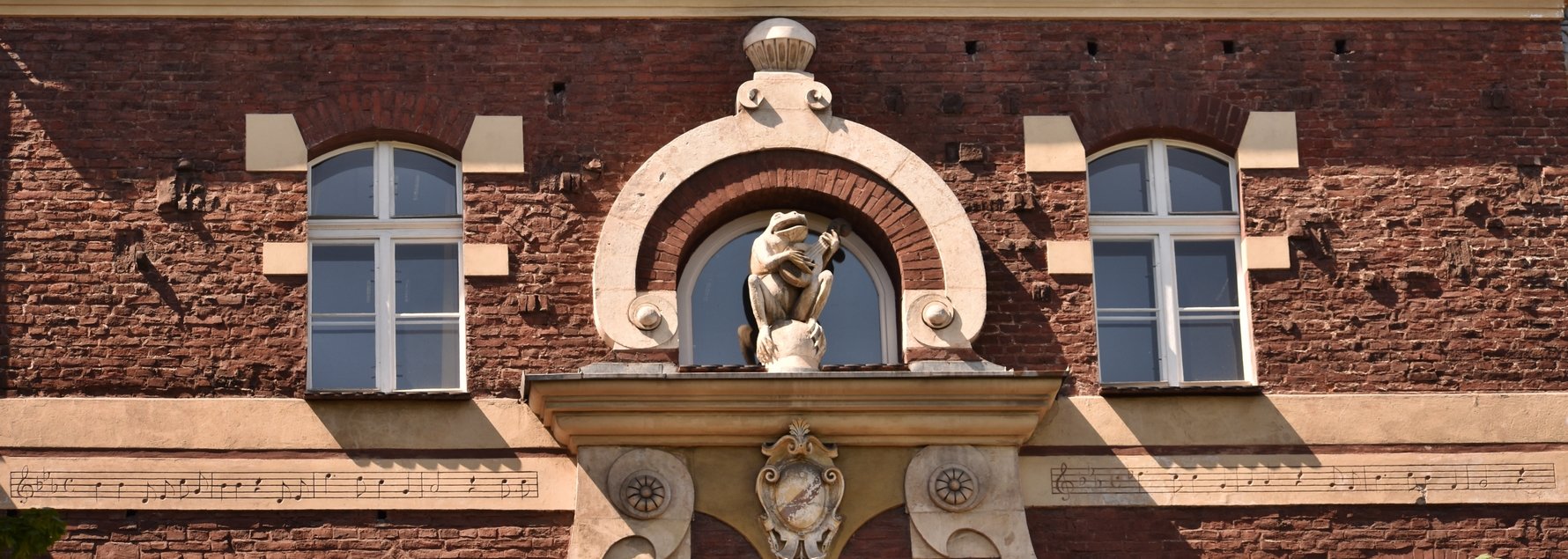
The building was further altered during the interwar period when the ground floor was adapted for a music school, and if you look closely you'll notice musical notes on either side of Talowski's Kermit. Our research failed to conclusively determine if this unique decoration was part of the original design by Talowski (certainly plausible, but perhaps a bit too prescient), or added later when the building's function changed. At any rate, the tune in question is not, in fact, 'Rainbow Connection,' but rather Polish composer Jan Gall's melody for 'Dziewczę z buzią jak malina' (Maiden with the Raspberry Mouth) - the Polish adaptation of Heinrich Heine's famous poem, 'Mädchen mit dem roten Mündchen.' At the time of the building's construction, Gall had just moved to Kraków to be singing professor at the newly founded Kraków Music Conservatory; he passed away in Lviv in 1912.
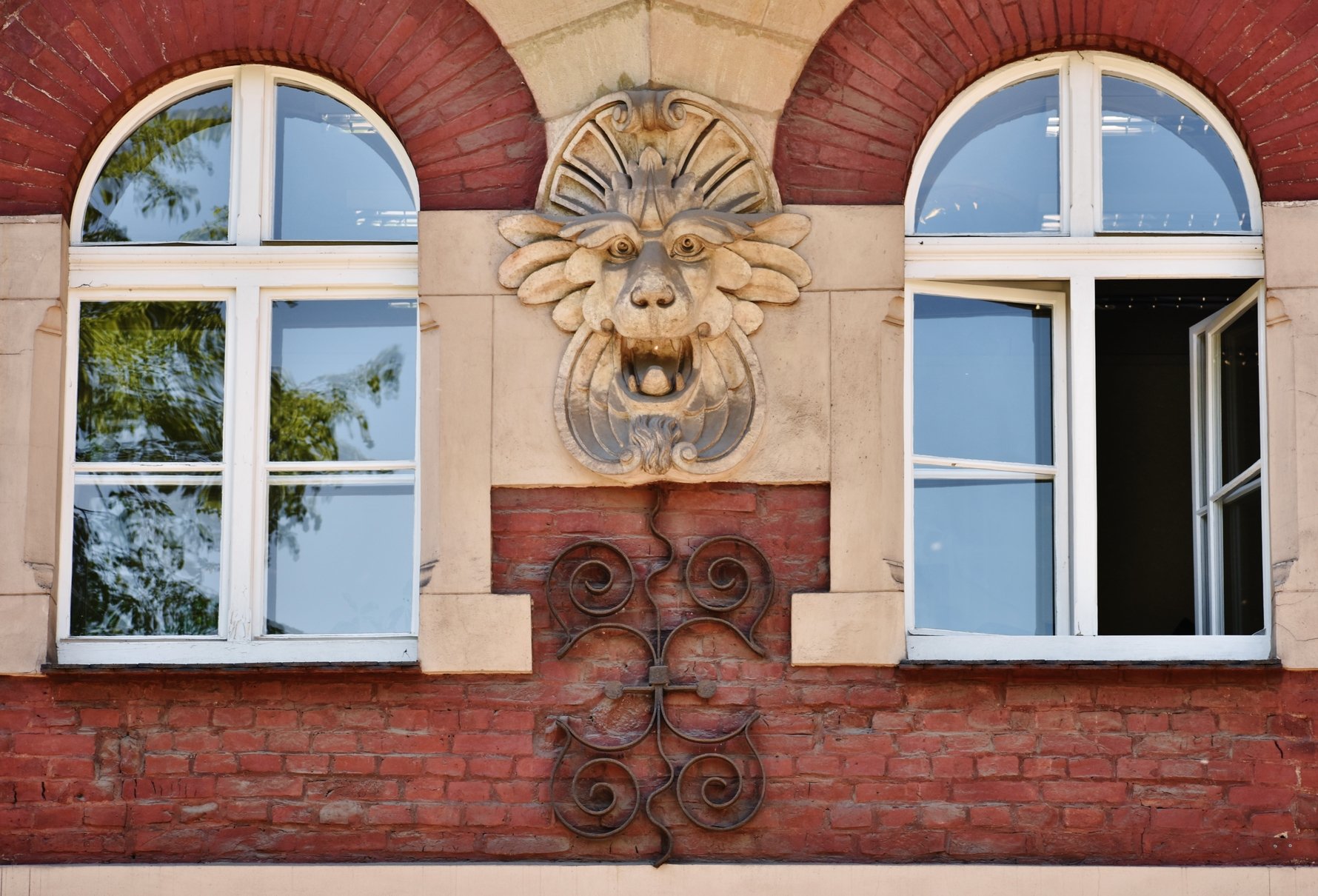
A more recent scandal involves the painting over of the building's bricks, thus destroying Talowski's characteristic aesthetic of irregular brickwork, baked at different temperatures for a mottled colour and texture. Today the ground floor of the building houses a branch of the Pekao bank, and, somewhat fittingly (but begrudgingly), a Żabka (Frog) convenience store.
3. ul. Retoryka 3
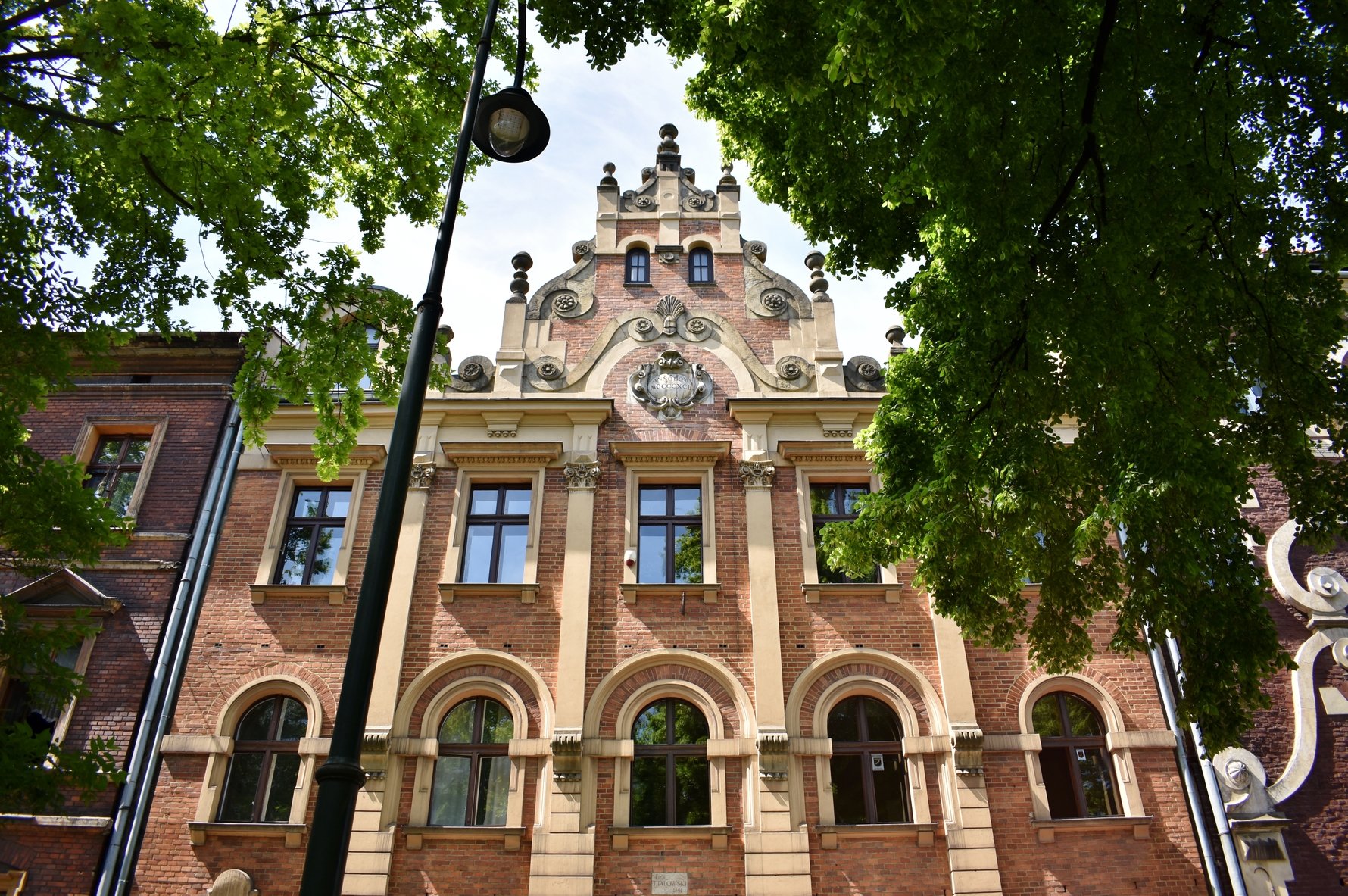
The ornate gabled facade of neighbouring ul. Retoryka 3 was designed by Talowski immediately after 'Under the Singing Frog,' and completed in 1891. Though lacking a snappy nickname and not particularly one of his more eccentric creations, the design again features contrasting brick and stone, with ornate volutes and a cartouche bearing the date of construction in the peaked gable.
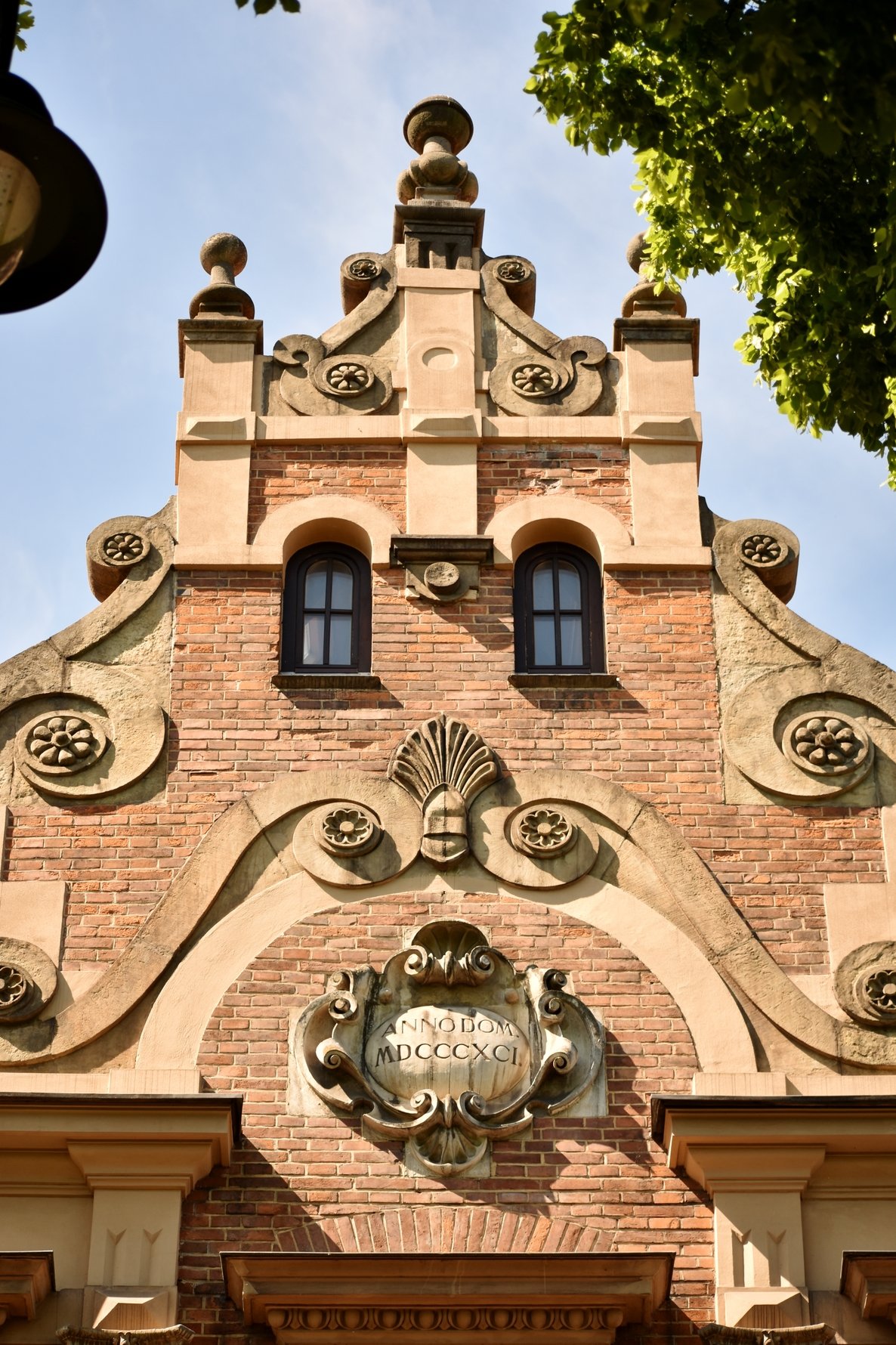
4. 'Festina Lente,' ul. Retoryka 7
Ignoring ul. Retoryka 5 as if it were the proverbial 'red-headed stepchild,' let's move quickly on to number 7 - the tenement known as ‘Festina lente.’ Completed in 1887, Festina Lente is one of Talowski’s earliest residential designs in Kraków, and the first he did on ul. Retoryka. These early works are considered to be his most original and representative, and Festina Lente basically illustrates the hallmarks of a signature Talowski design: asymmetry, patinated brickwork, extensive ornamentation, historical elements, cartouches and decorative cast iron anchor plates. Flush with 'Under the Mule' at number 9, though highly idiosyncratic, these two buildings offer the most representative single view of Talowski's oeuvre as an architect.
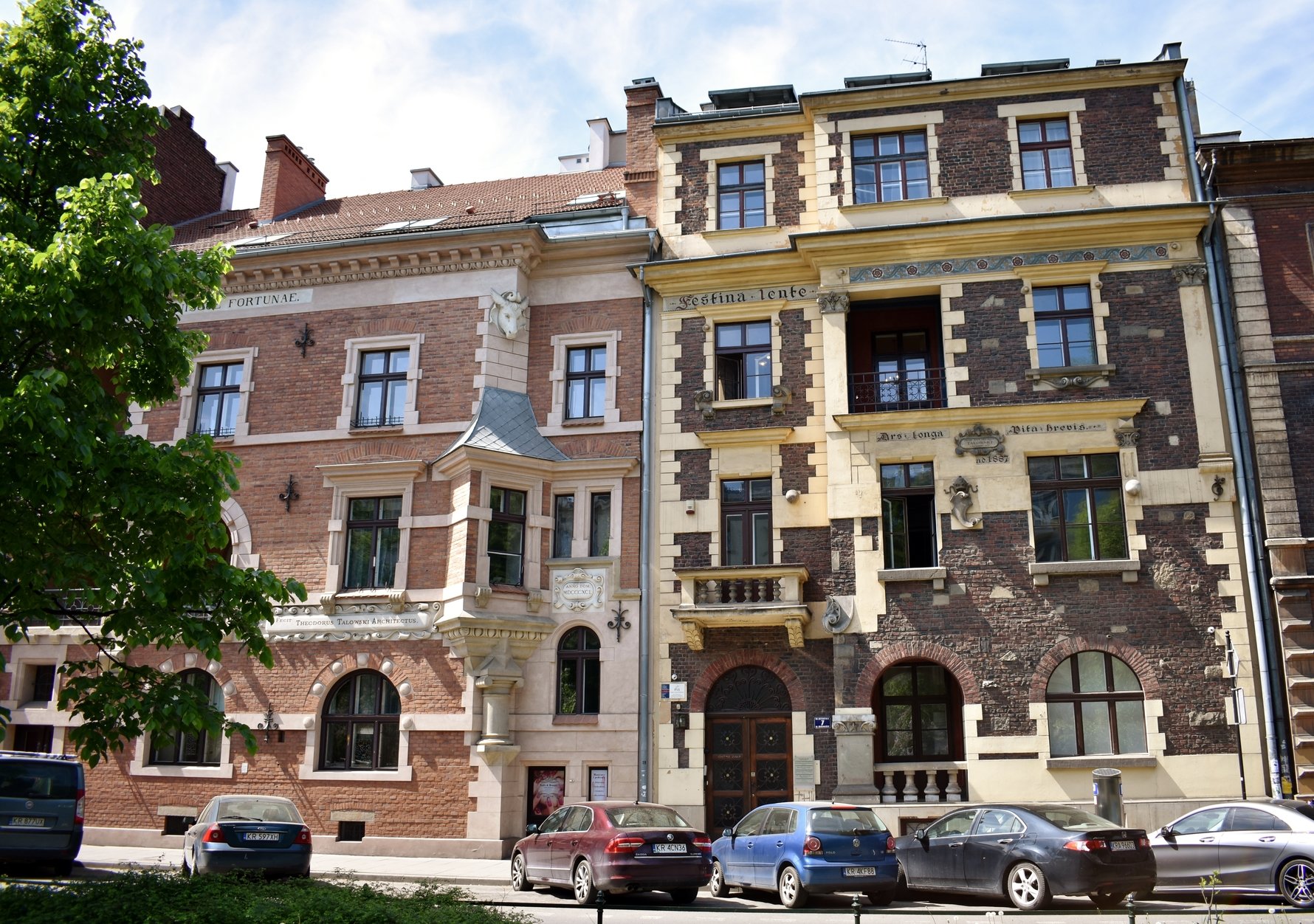
The street on which they are found - 'Retoryka' - actually translates in English to 'Rhetoric,' and it just so happens that Talowski enjoyed inscribing his buildings with strange phrases as well as fantastic creatures. Retoryka 7 bears two such inscriptions in Latin – the paradoxical ‘Festina lente’ ('Hurry slowly,' or 'Hurry up at your own pace') which has become shorthand for the building itself, and ‘Ars longa vita brevis’ ('Life is brief, but art endures'), which flanks the architect's ornate signatory cartouche.
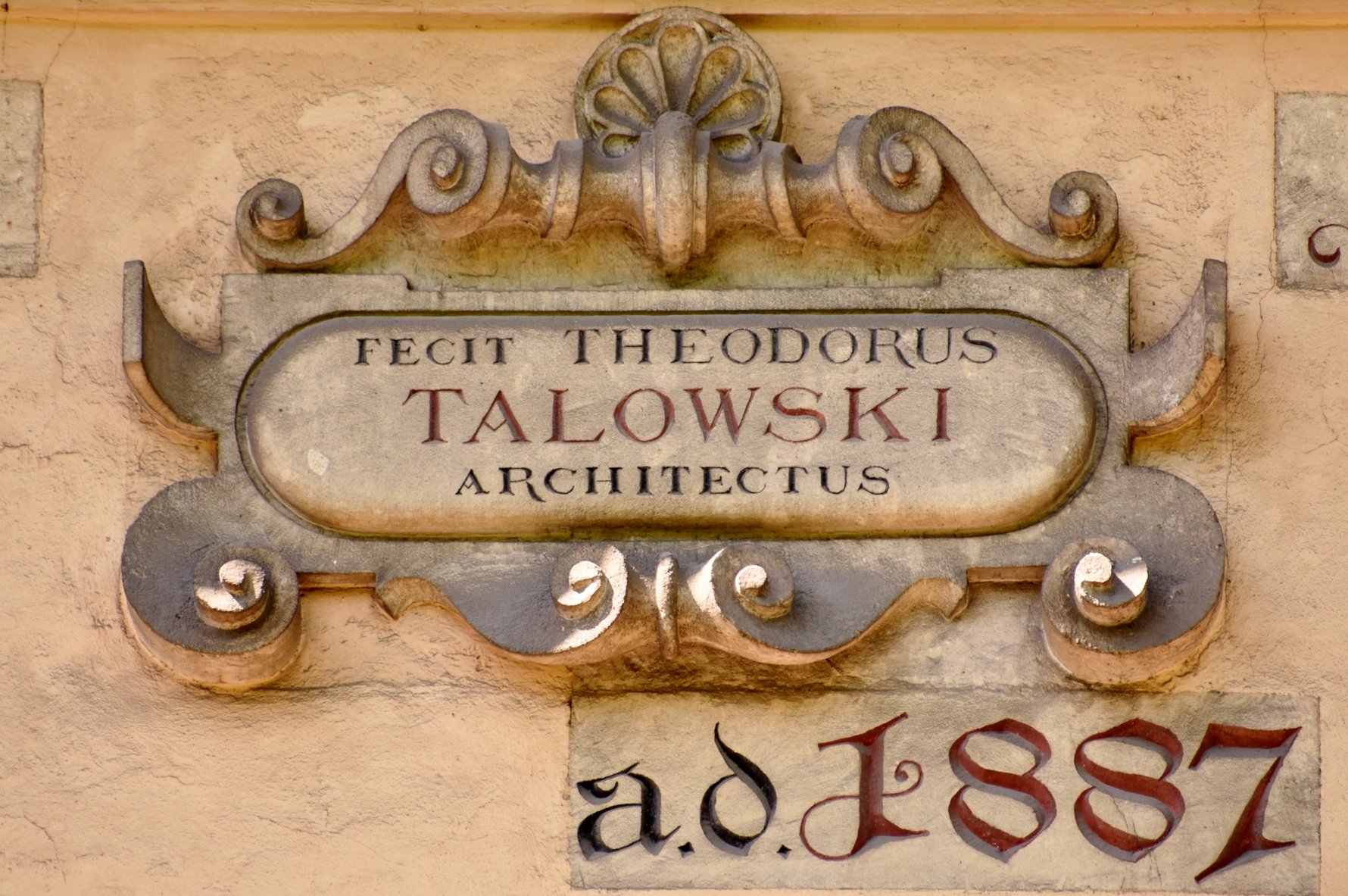
'Festina Lente' is also one of four(!) buildings in Kraków (arguably his best designs) identified as the architect's own home. As with 'Under the Singing Frog,' the top floor of 'Festina Lente' was only added later, in 1929, after Talowski's death. During this reconstruction both the original elevation and the original ground floor entrance portal were destroyed.
5. 'Under the Donkey', ul. Retoryka 9
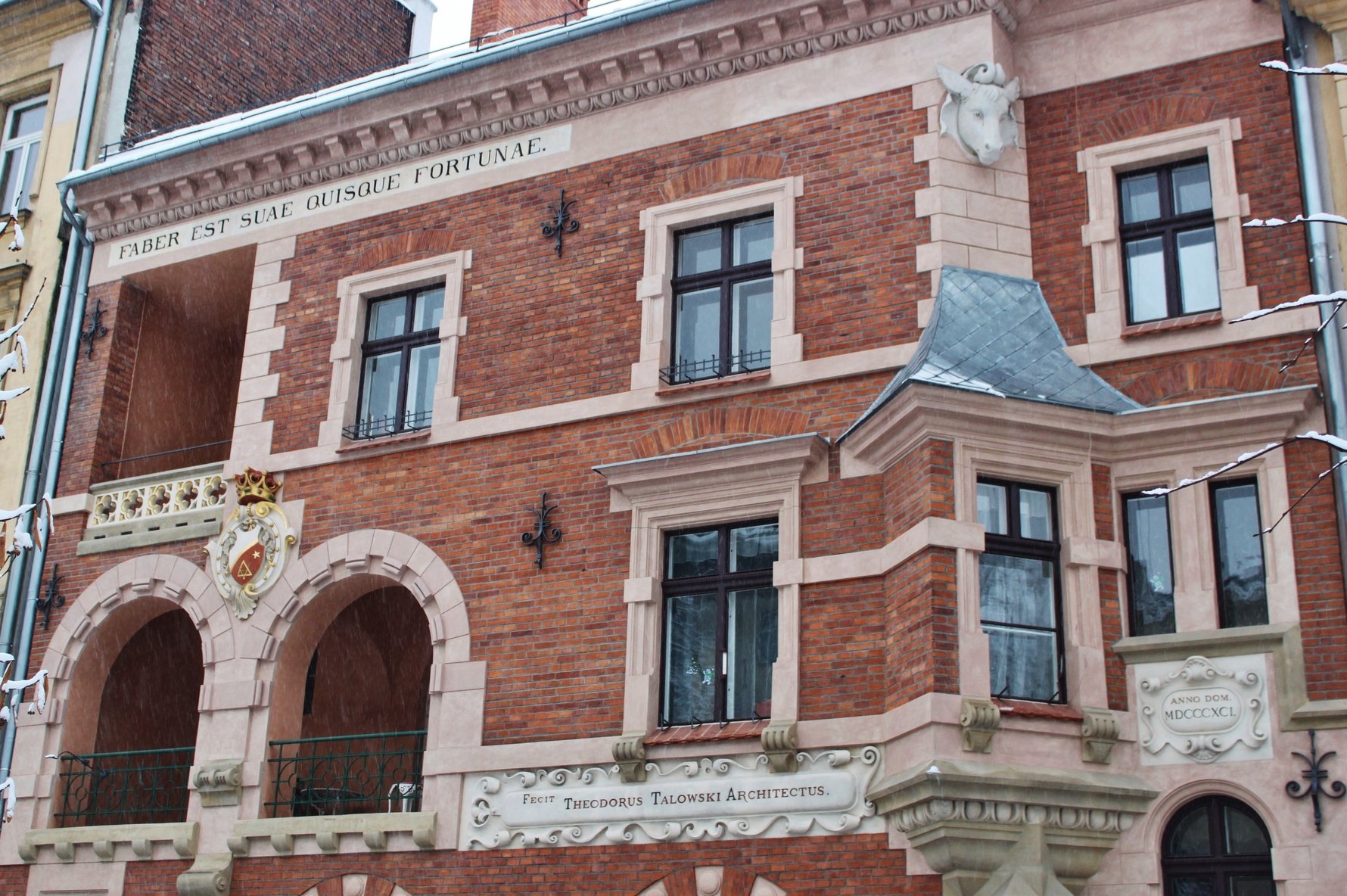
Also apparently the architect's own home (creating quite the residential compound), 'Under the Donkey' ('Pod Osłem') was completed in 1891. The design is modelled mainly on the Mannerist architecture style, but in an asymmetrical, free-flowing way that makes a strong departure from strict historicism. Bearing the highly apropos Latin inscription ‘Faber est suae quisque fortunae’ (Each man is the architect of his own fortune), Retoryka 9 features several other charming flourishes, including an audacious signatory cartouche, and a crowned family crest.
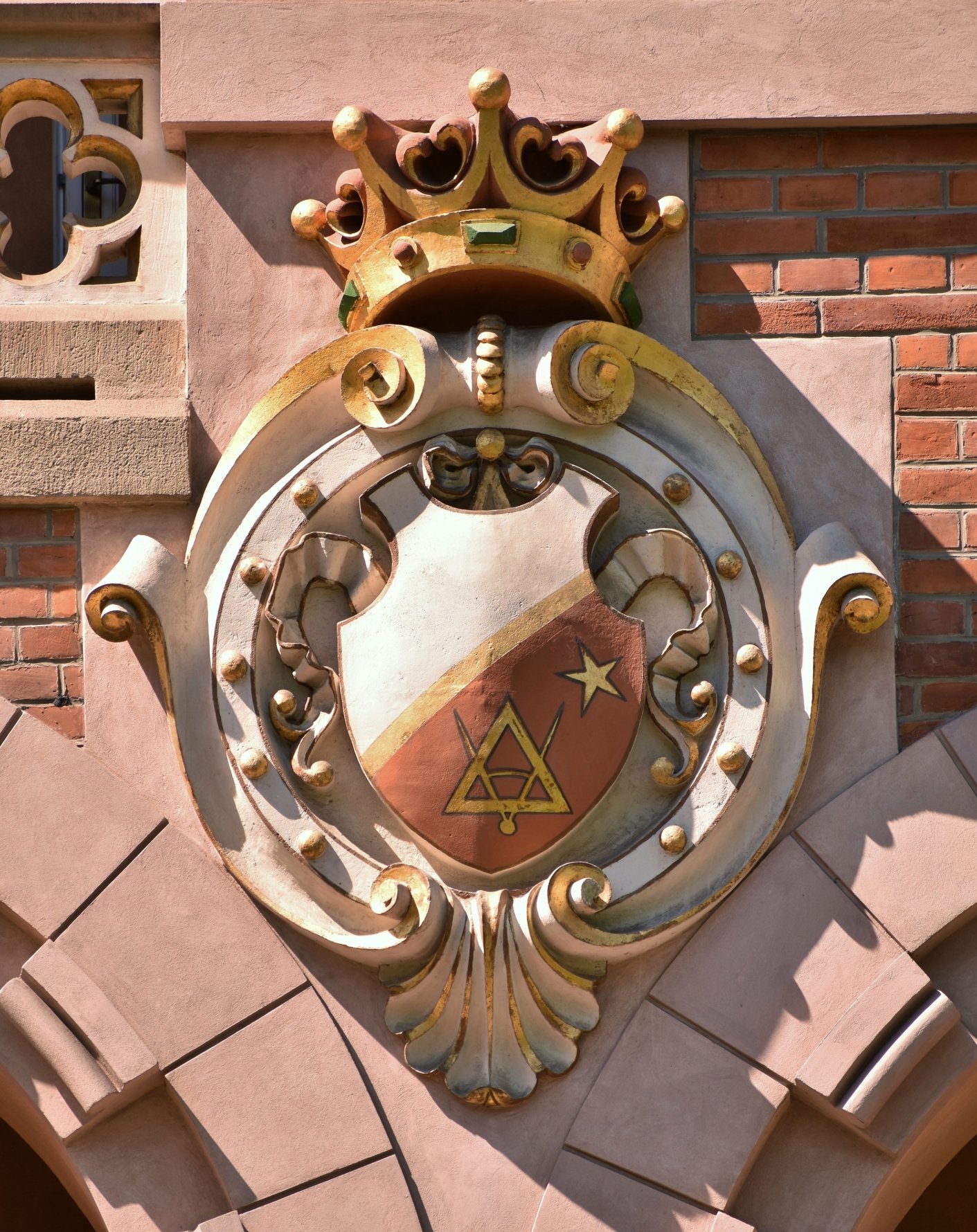
The building's most prominent feature, of course, is the corner bay window, above which hangs the bust of a (crying?) donkey/mule from which the building takes its name; alternatively, some tenants have been heard to affectionately remark that they are living together ‘Under an Ass.' To each his own, or 'Suum Cuique' as Talowski should have put it.
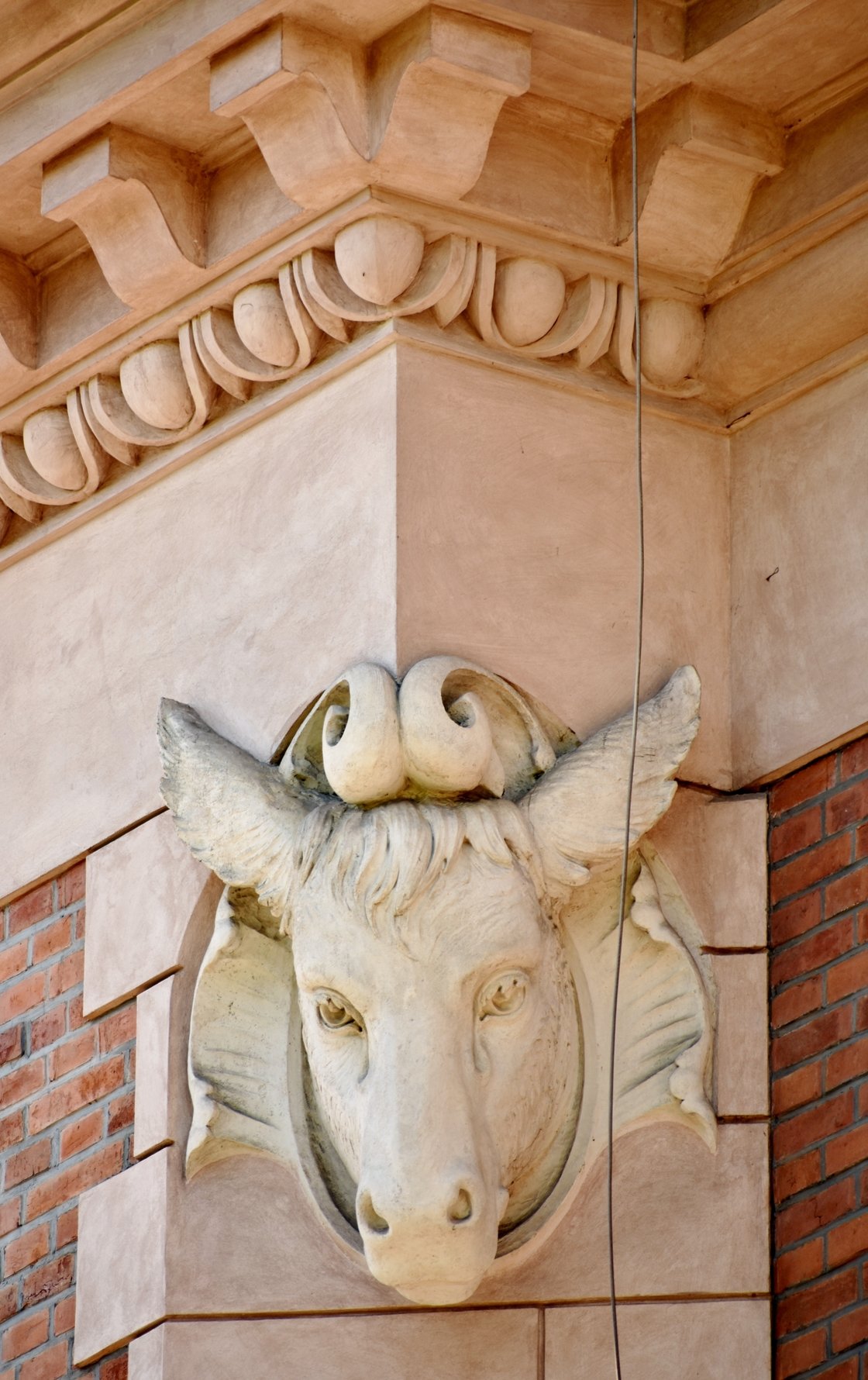
6. 'Under the Dragon,' ul. Smoleńsk 18
Upon reaching the end of Talowski's one-block career showcase on Retoryka, hang a right onto ul. Smoleńsk in order to get a look at more of Teddy’s tenement treatments at adjacent numbers 18 and 20. If you're going to adorn your buildings with a menagerie of creatures, what's more Cracovian than a dragon? Built in 1887, this brick townhouse - known locally as 'Pod Smokiem' - is one of Talowski's more subtle designs overall, with most of the building's ornamental might packed into the huge bronze dragon gripping the gable in its talons.
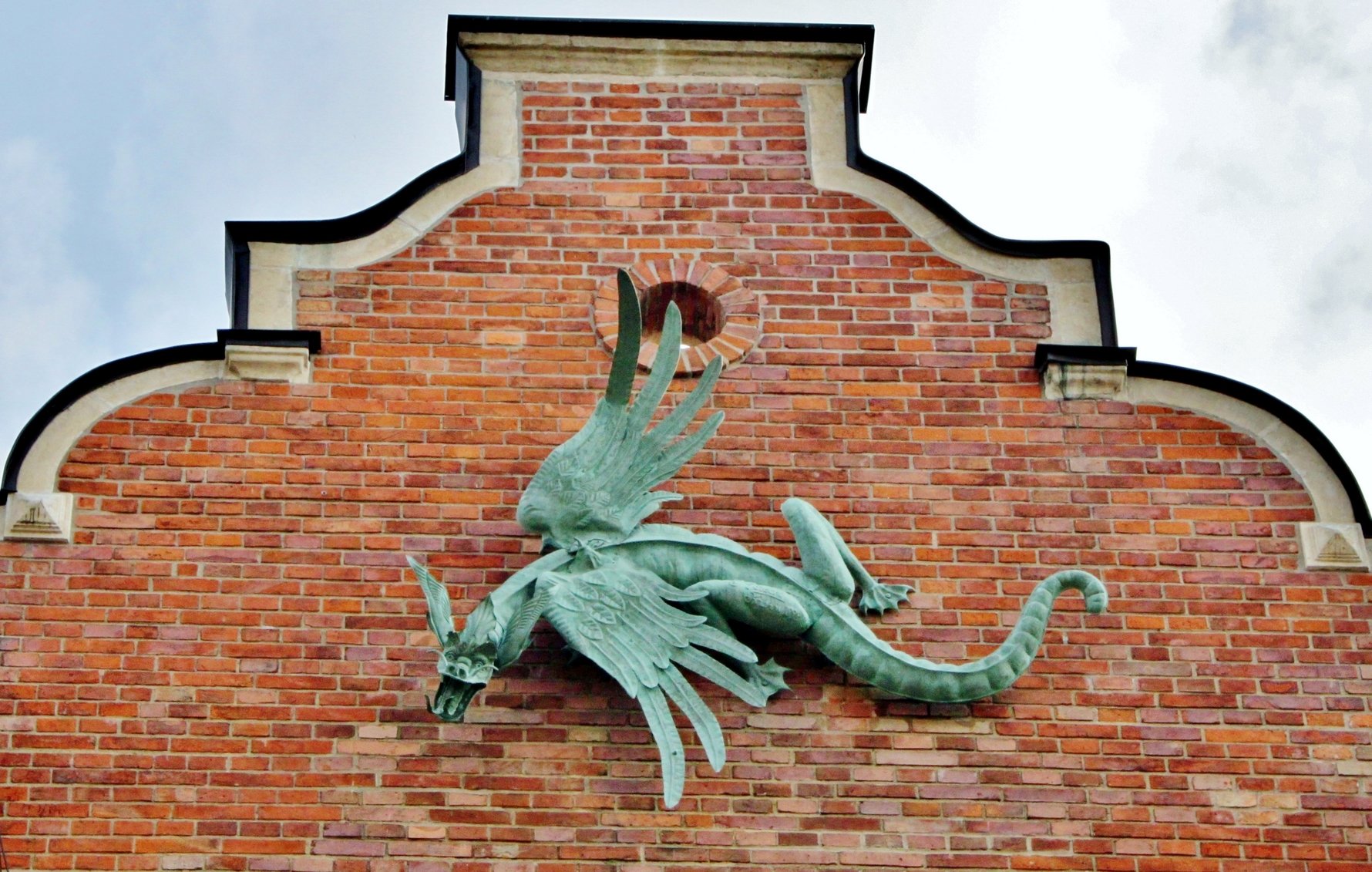
7. ul. Smoleńsk 20
Designed as the home of an ambiguous 'J. Rotter' (likely Polish engineer, educator and politician Jan Rotter (1850-1906)), this brick townhouse seems split vertically into two distinct sections, each of which actually features its own stone with Talowski's name and the date of construction (1888, 1889, respectively). Although not overly eccentric or embellished, the building exudes asymmetry, with each window on the older left side of the building completely unique from the others. This side also features two large stone insets with roman numerals denoting the date it was built and later renovated (1905).
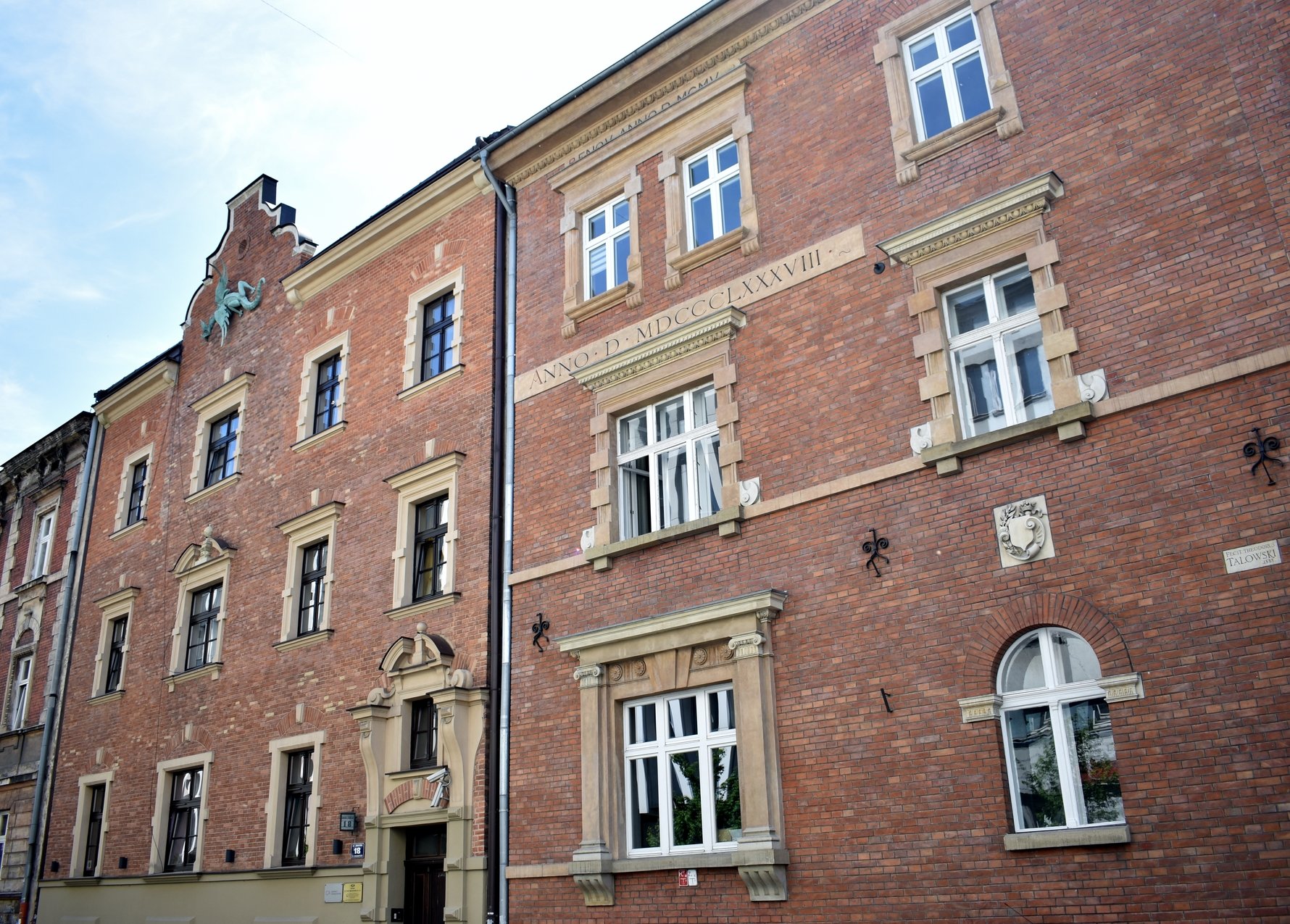
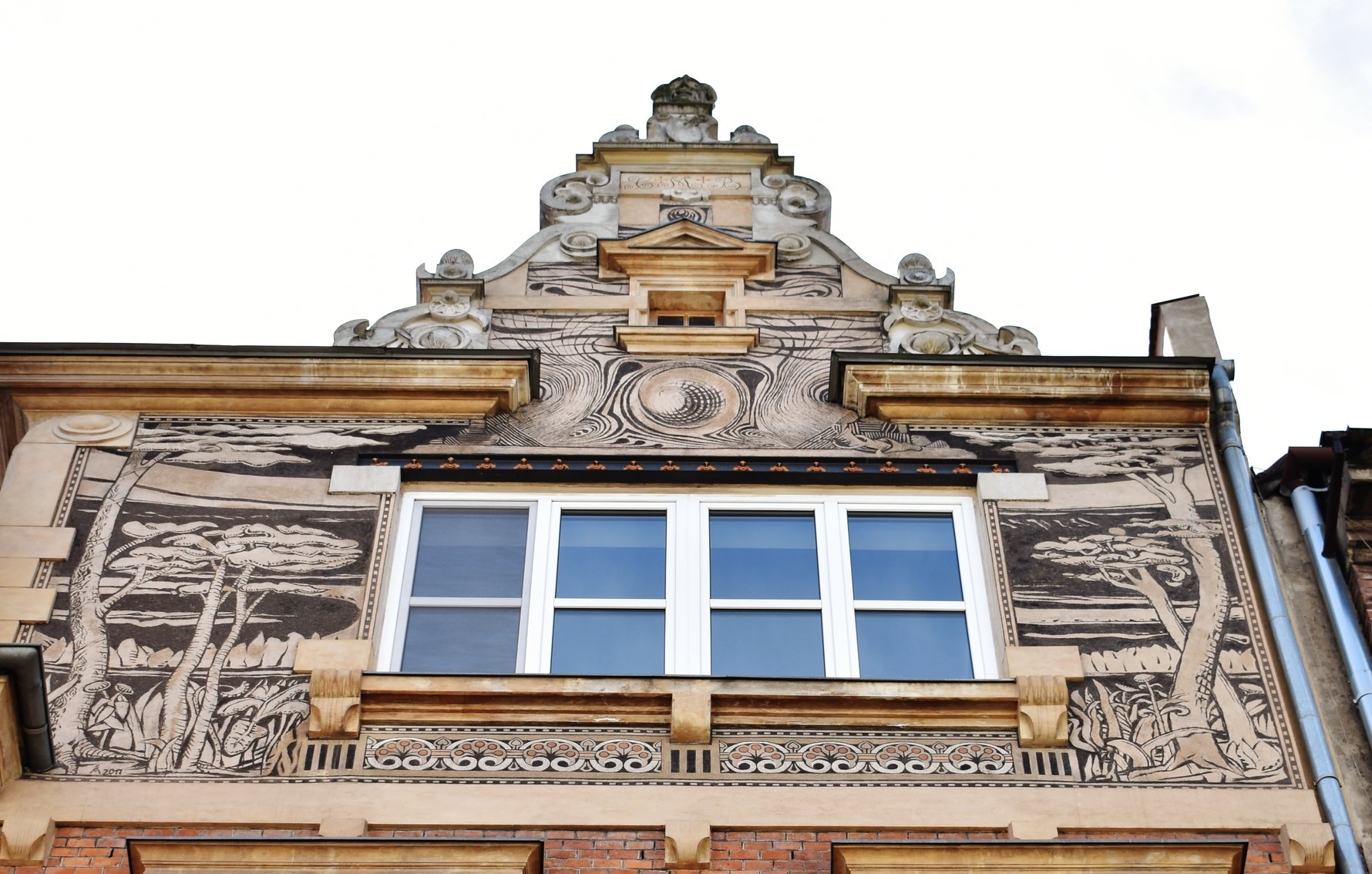
8. ul. Retoryka 15
Returning to ul. Retoryka, just around the corner you’ll find one more of Talowski’s buildings at number 15 (built 1888).
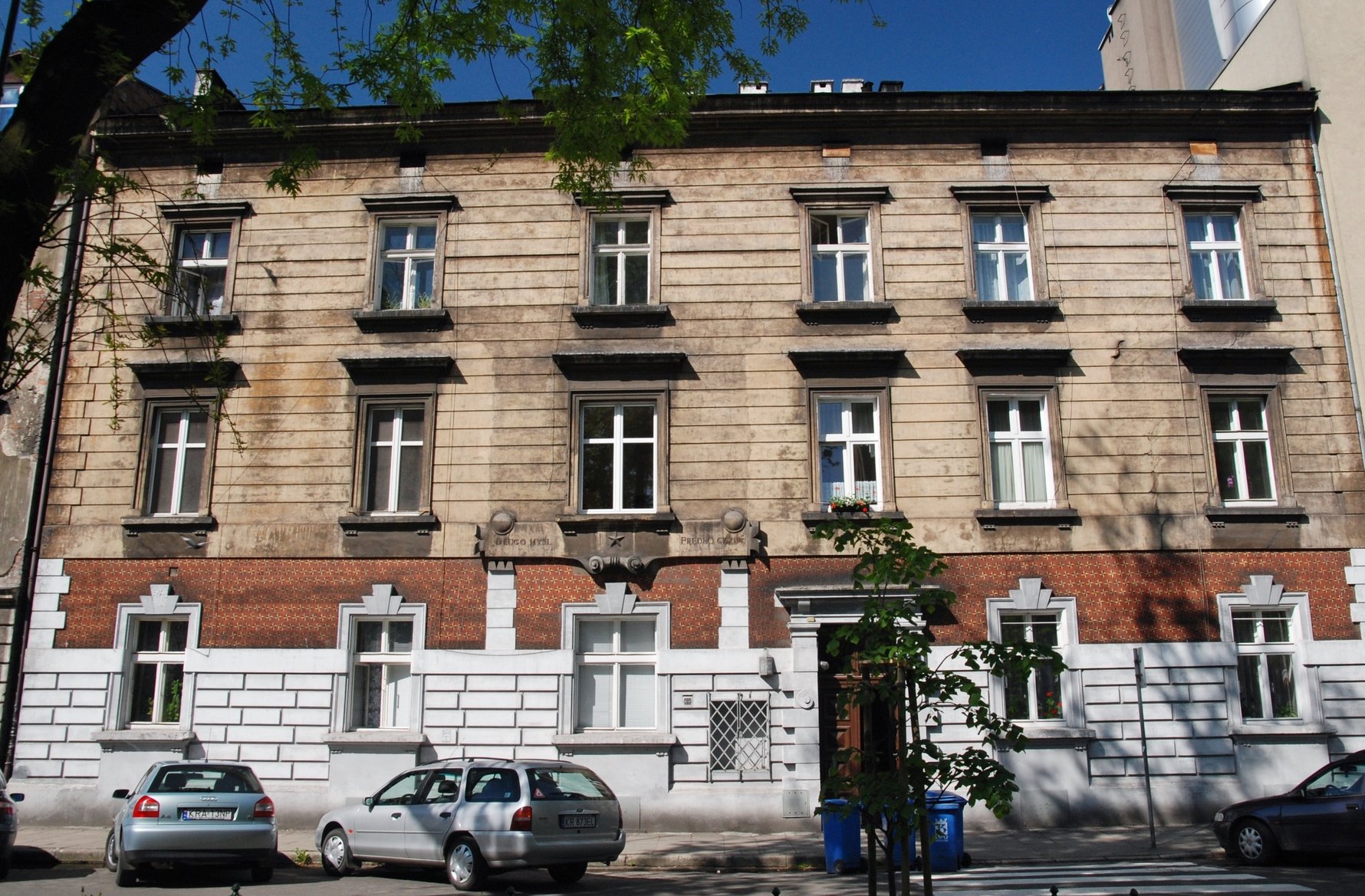
One of the architect’s more understated efforts, this two-story tenement stands out from the rest of his work for its lack of bricks and unique use of red tile contrasted with white stone on the ground floor facade. The building also features a decorative stone inscription above one of the windows, this time in Polish - ‘Długo myśl, prędko czyń’ (Think long, act fast).
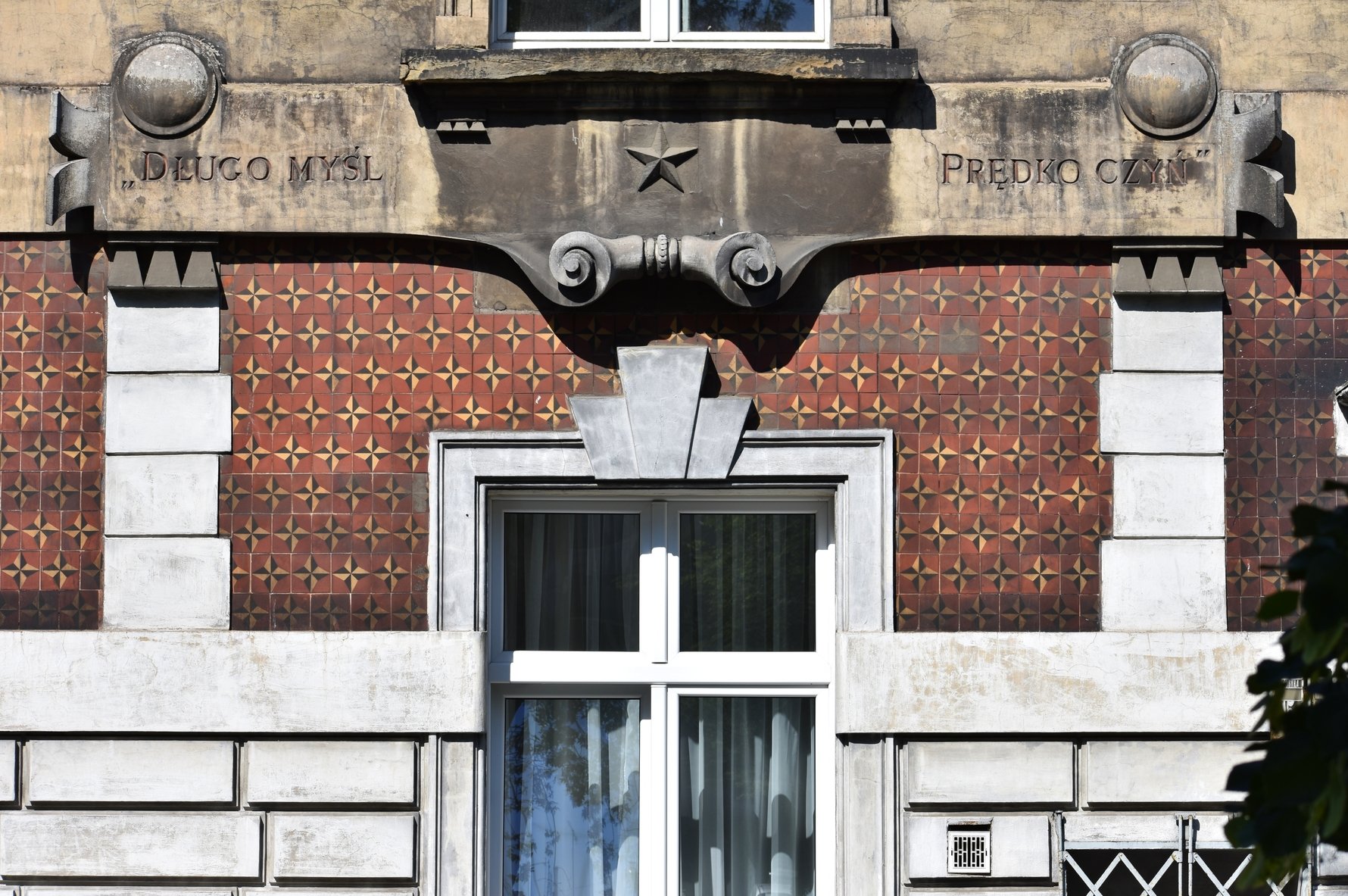
As with all of Talowski's buildings in Kraków, this one is also on the register of historic monuments, but one wishes that it would get some attention from the conservators soon.
BONUS:
We would certainly be remiss to do a long-form piece about Talowski without mentioning arguably Kraków's most bizarre building. Though it’s neither a hop, skip, nor jump away (but rather about a 12min walk from the starting point of this tour; alternatively take a tram to 'Batorego'), anyone taken by Talowski's talent for creating buildings bursting with personality, must see his famous 'Spider House.' Standing alongside another of his designs at ul. Batorego 26, this is another essential cluster of creative architecture for Talowski aficionados. Check it out!
1. 'Under the Spider,' ul. Karmelicka 35
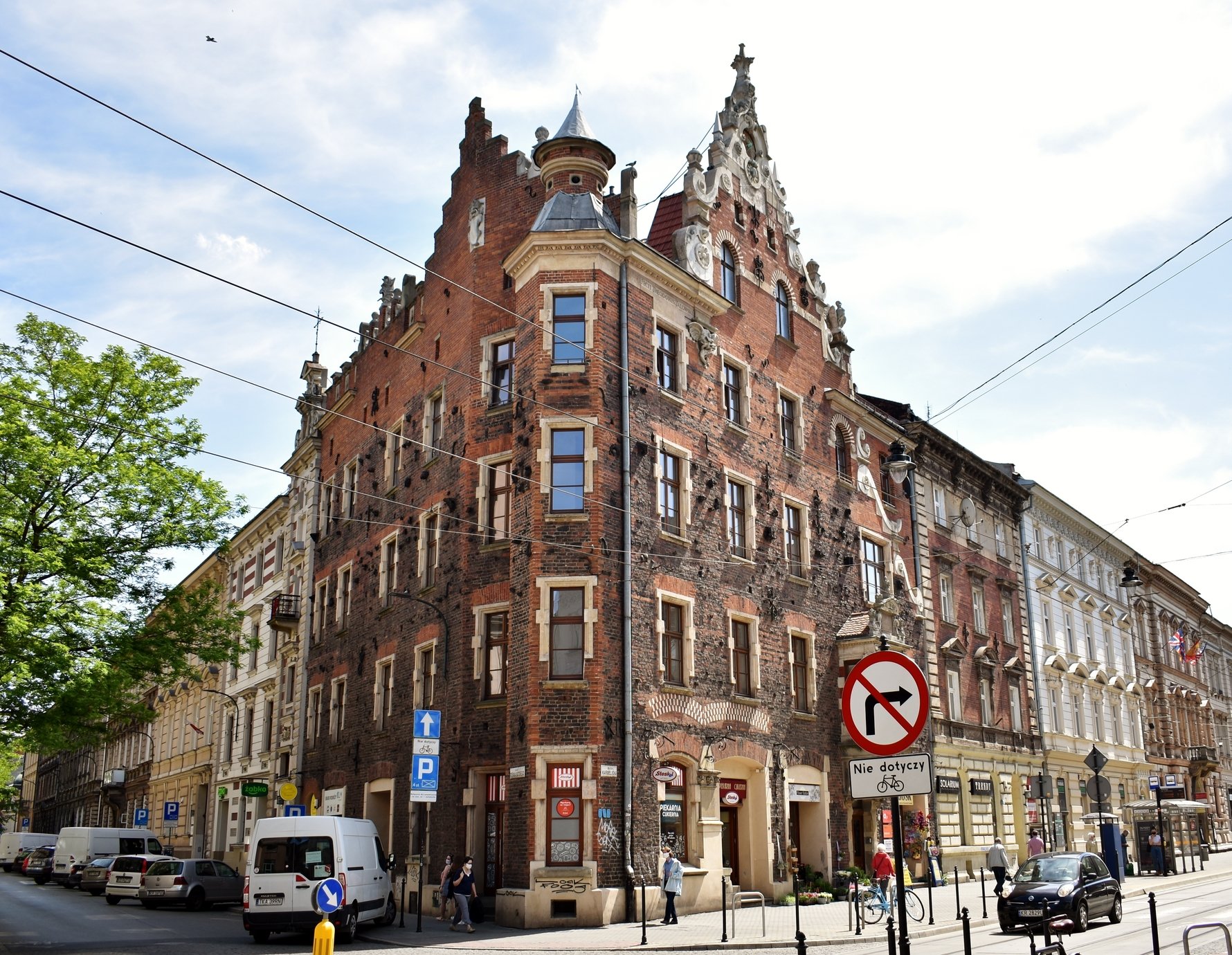
Located on the corner of ul. Karmelicka and ul. Stefana Batorego, ‘Under the Spider’ (Pod Pająkiem) is probably Talowski's most famous, and most outrageous building. Built in 1889 to be the architect's own home, 'Under the Spider' is literally overflowing with architectural ideas and artistic embellishments. On a large plot that stands at a 45-degree angle, the design includes a unique bevelled corner with a turret at the top, two decorative Dutch gables, a large bay window above one of the entrances, and an effusion of volutes, gargoyles and inscriptions. In addition to Talowski’s signature asymmetry, high contrast stone and brick work, and ornate iron anchor plates, the facade was designed with special channels for creeping vines to take hold - a feature also originally found on the 'Under the Singing Frog' tenement. Here, more than on any other building in Kraków, observers can appreciate the unique aesthetic created by Talowski's signature bricks (made in his own factory), which were deliberately overbaked and full of bulges, pockmarks and other irregularities.
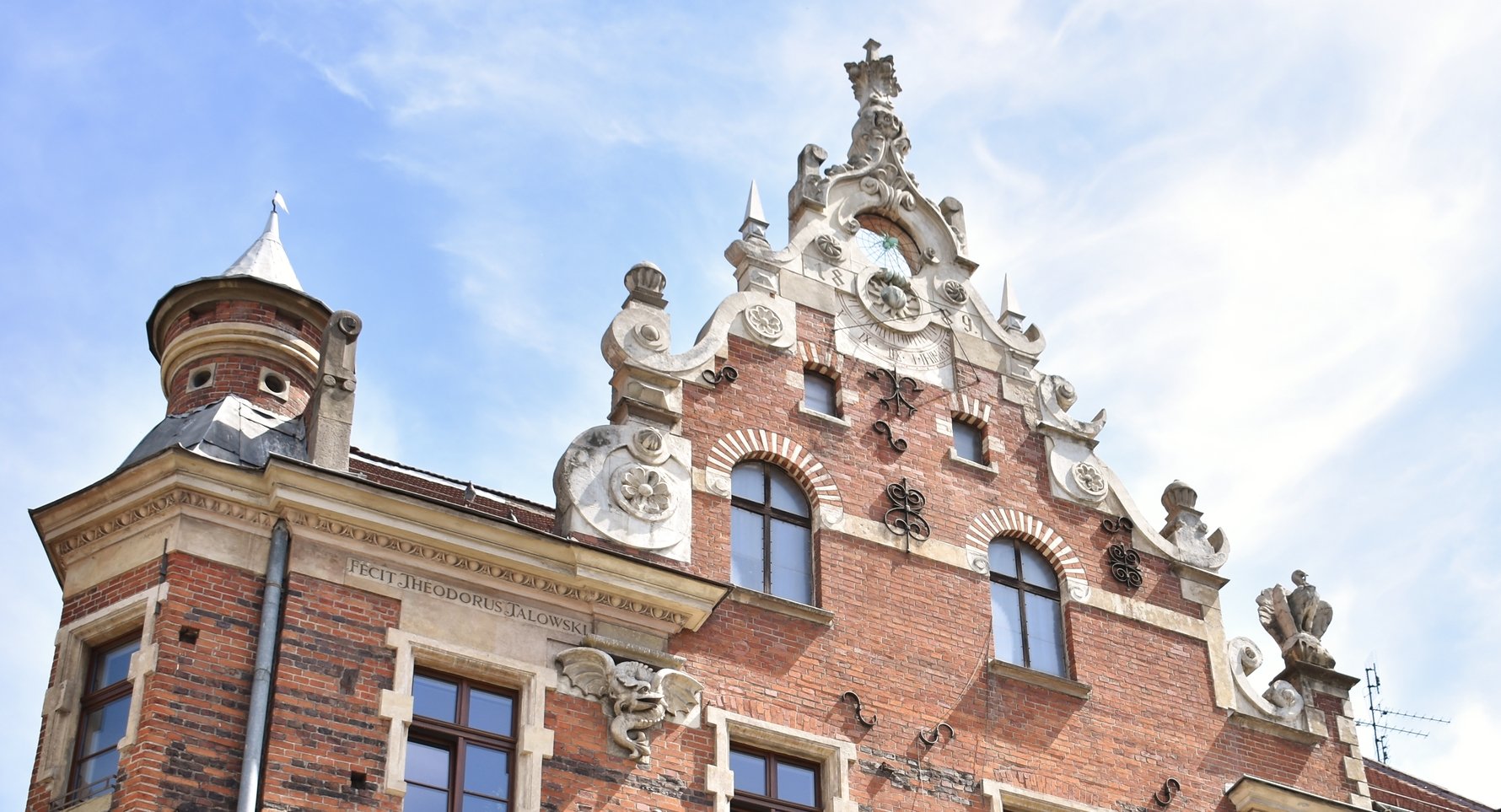
The side of the building facing ul. Karmelicka is truly wondrous, despite the ground floor being occupied by several small, random businesses. A visual scavenger hunt, make sure to notice the winged serpent under an inscription of the architect’s name, as well as the small Latin inscription above the beautiful bay window, which reads 'Si deus nobiscum, quis contra nos' (If God be with us, who can be against us?).
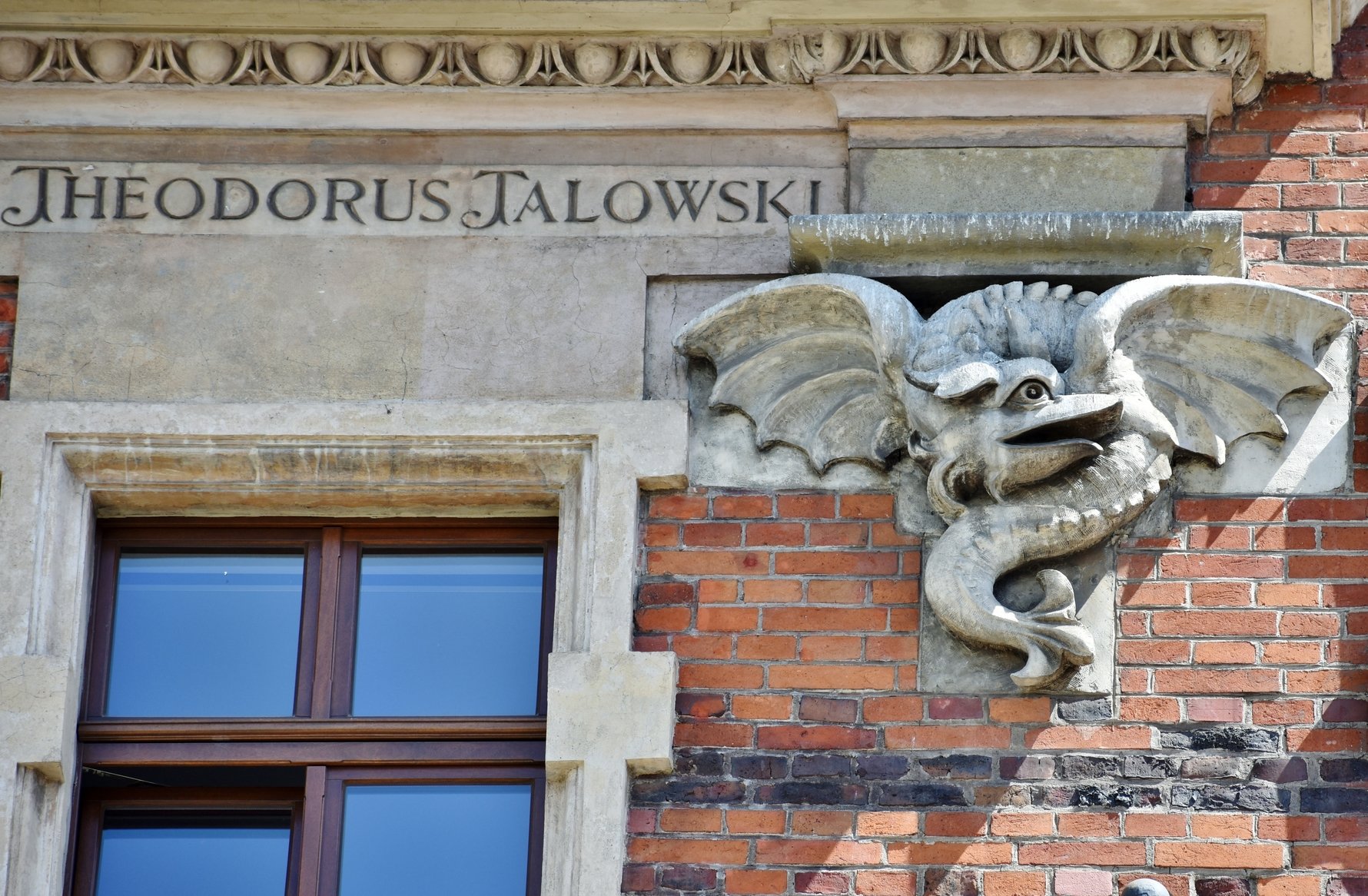
Talowski's most eccentric strokes are found at the summit of the gable, which features a furry, concerned-looking creature (a cat?) poking its head out above a large porthole occupied by a bronze web with an attendant spider at its centre; directly below the porthole is a sundial, while perched nearby is a turkey (of all things). It’s arguably the most imaginative thing Talowski ever designed, though we'll admit that if there's some deeper symbolic meaning to this eclectic contrivance, it's lost on us. In fact the more we struggle to unravel the surreal artistry of Talowski's Spider House, the more we find ourselves enmeshed in its mystery….
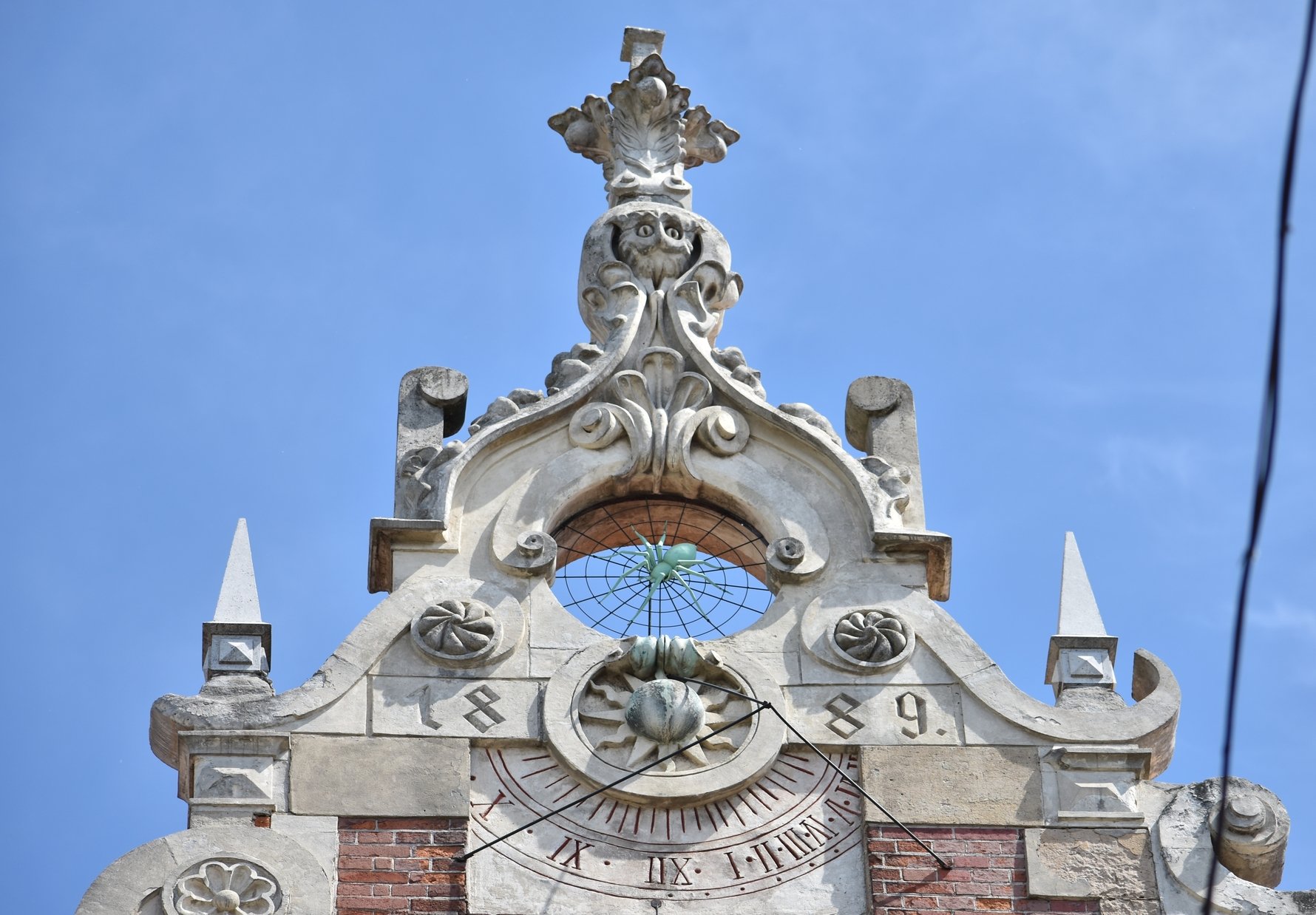
2. ul. Batorego 26
A bit of a come-down from the flights of fancy next door, you almost wouldn't suspect this was the work of the same architect, but indeed it is. Built four years before the Spider House in 1885, this tenement building was apparently also the private property of Talowski, and is notable for being the first realised building design of his career, preceded only by a palatial residence in Dobrzechów begun in 1880, but not completed until 1890.
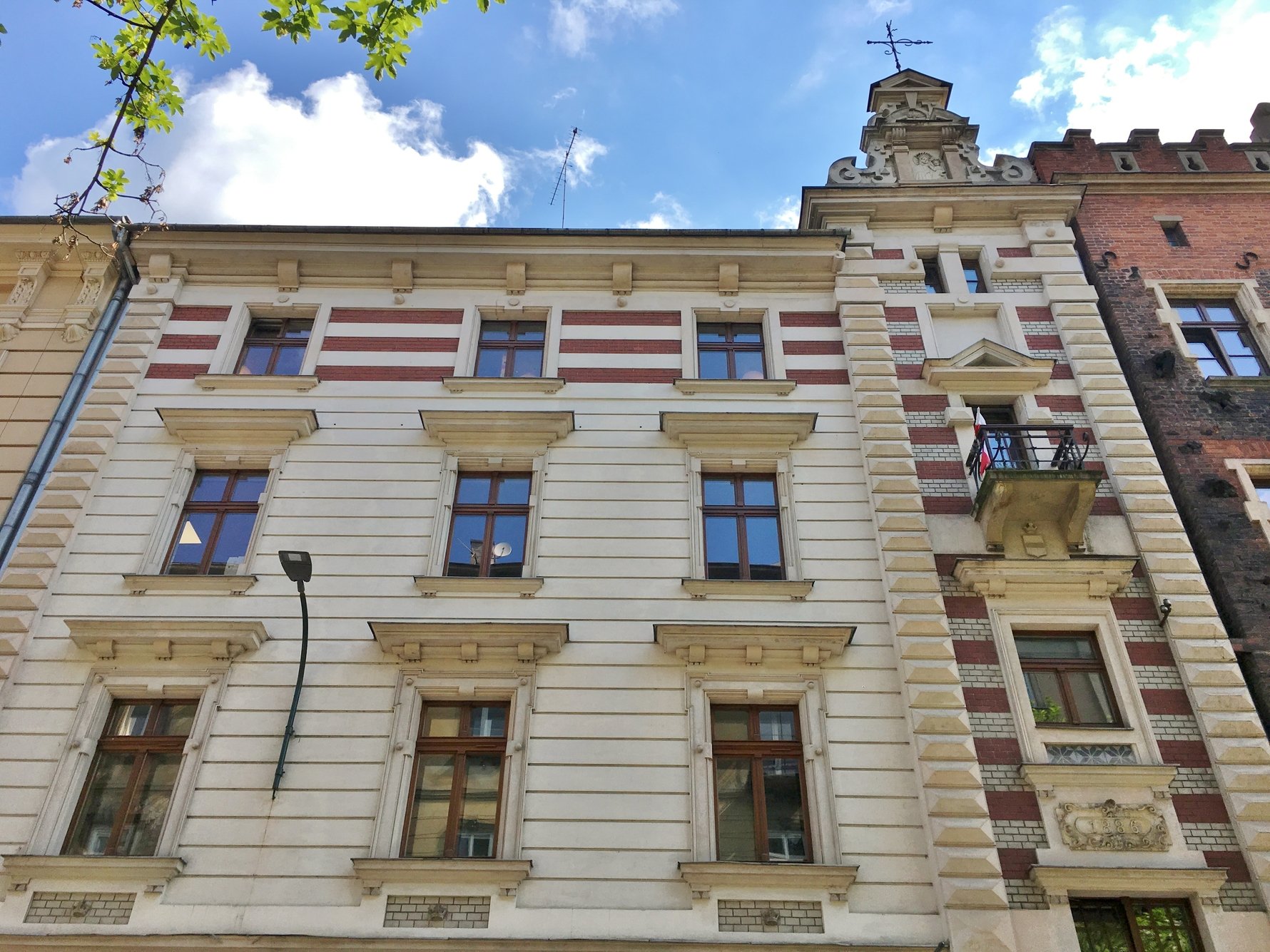
Unlike Talowski's most representative designs, this three-storey tenement's facade favours a plaster finish, but still creates a high-contrast appearance with bands of white and red bricks in the stairway tower. The voluted gable features an image of the Madonna and Child, a masonry pigeon (okay, it's probably a 'dove' (what's the difference), but this is Kraków, after all), and is topped with an ornate iron cross. Also, note the small crowns below the first floor windows.
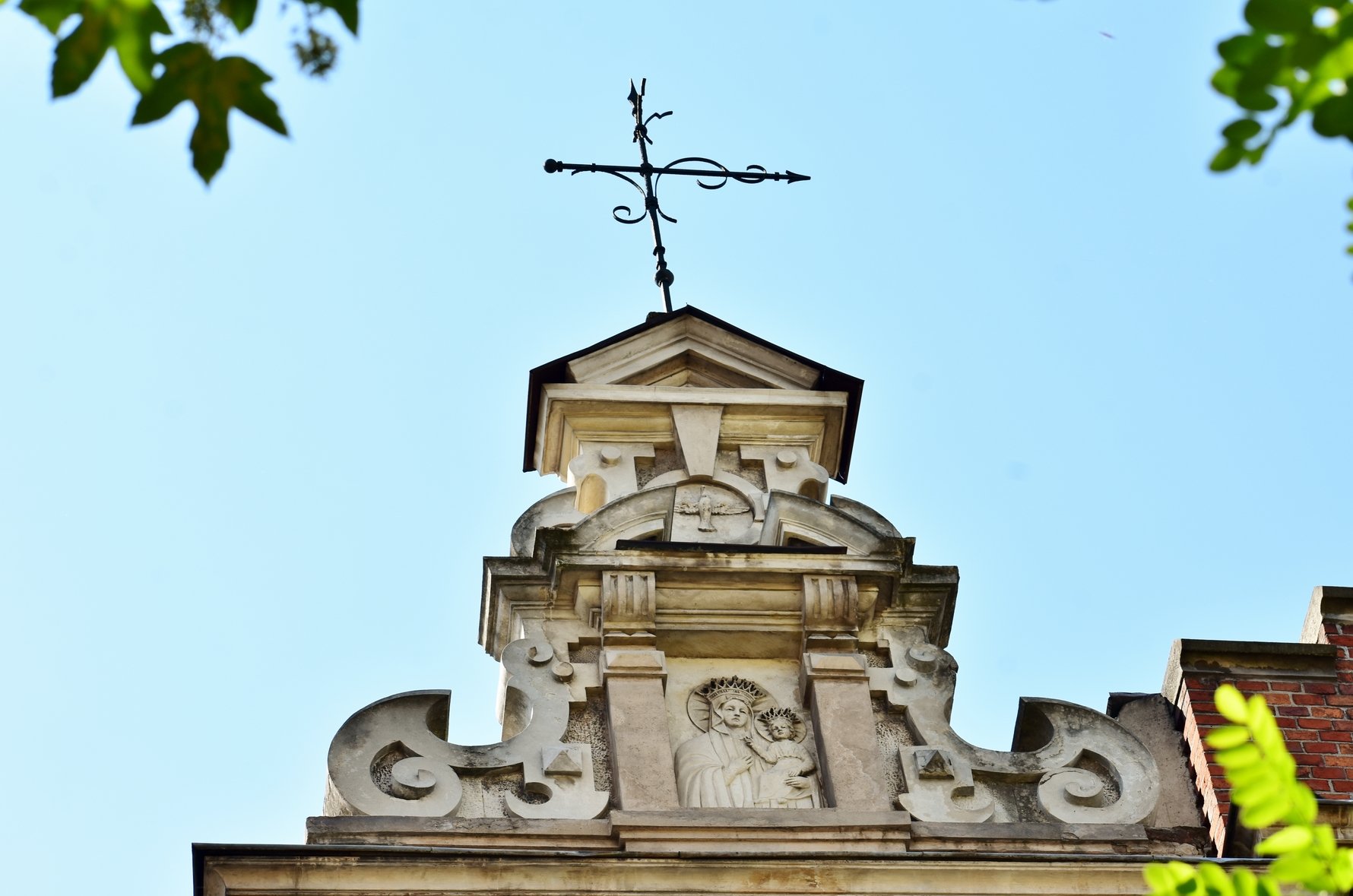
Overall it may not be the most attention-grabbing address in a city full of gorgeous townhouses, but we hope this short tour of one distinctive architect's oeuvre has at least inspired you to pay closer attention to the architectural landscape all around you.
As indicated, Teodor Talowski left his artistic mark not only in Kraków - where we haven't even mentioned all of his buildings - but all across Galicia. For more information, including maps and films, check out the Polish-language site talowski.pl.


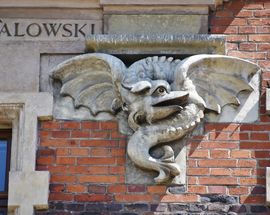
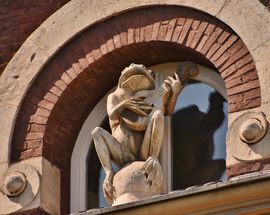
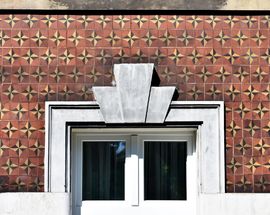
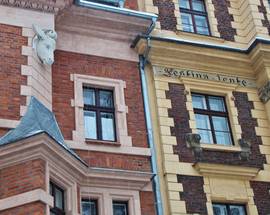
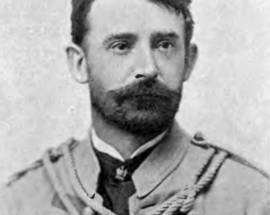
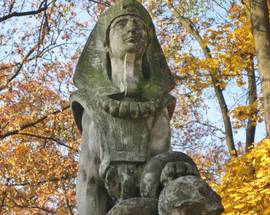
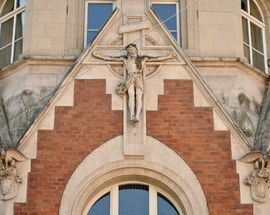
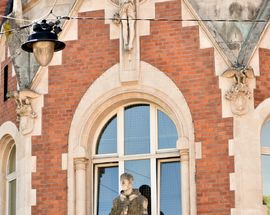
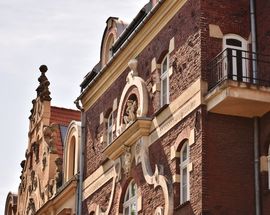
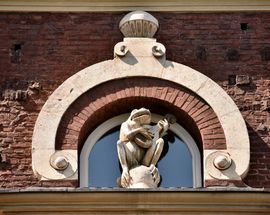
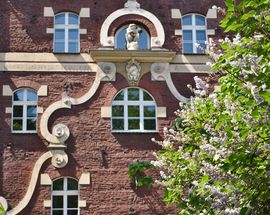
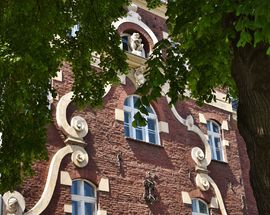
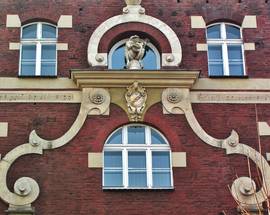
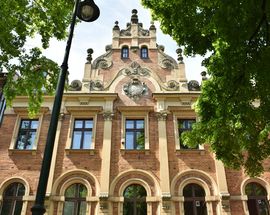
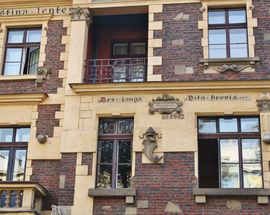

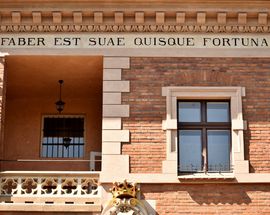
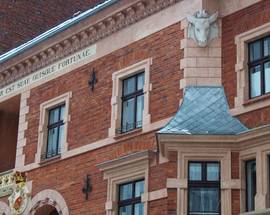
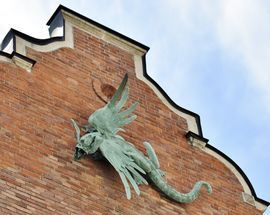
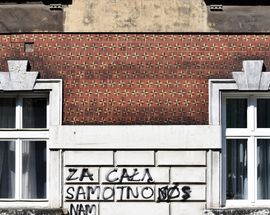
_m.jpg)
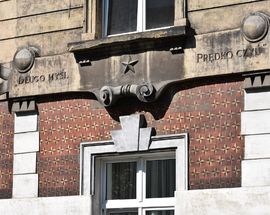
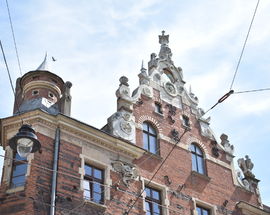
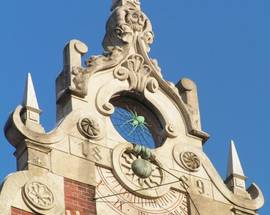
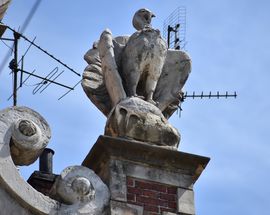
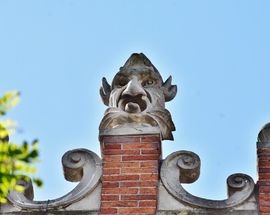
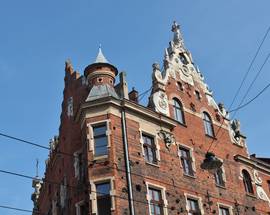
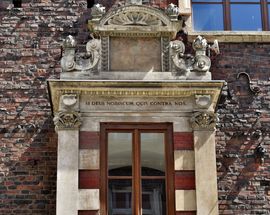
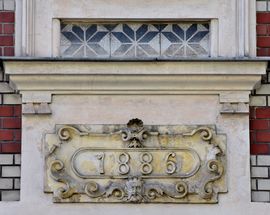
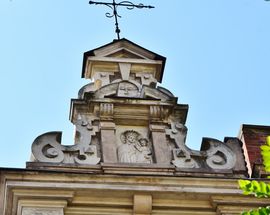
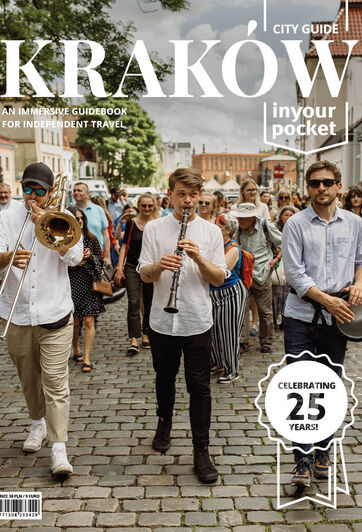
Comments